2014-now
Library renovation, Erasmus University Rotterdam
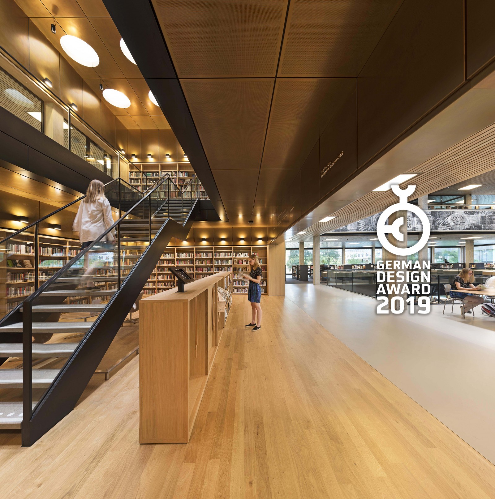
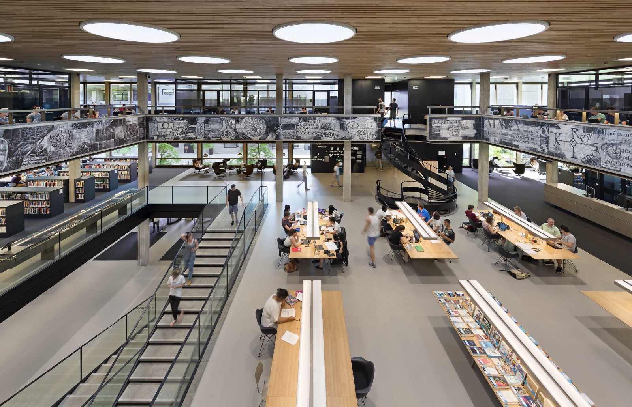
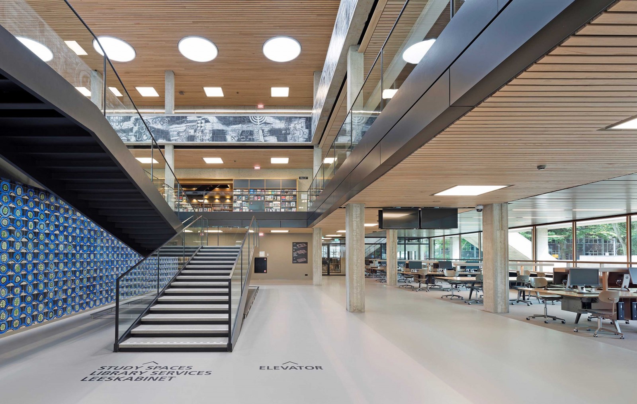
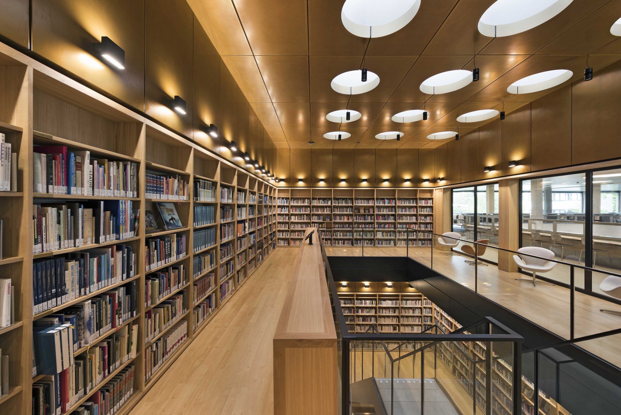
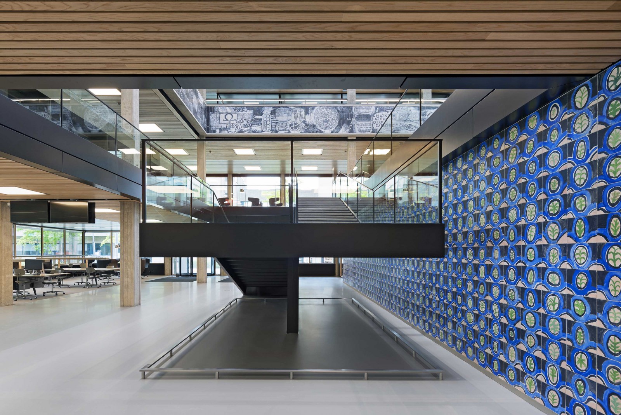
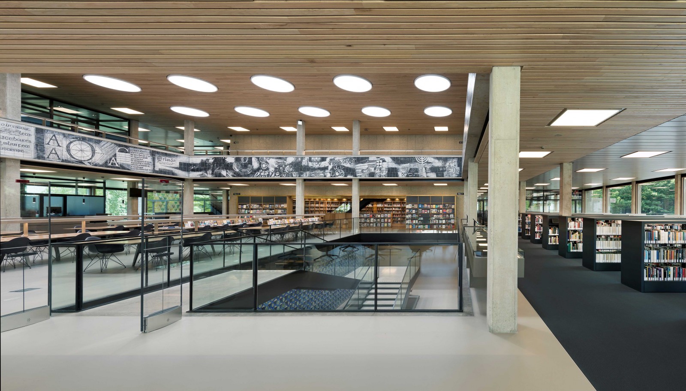
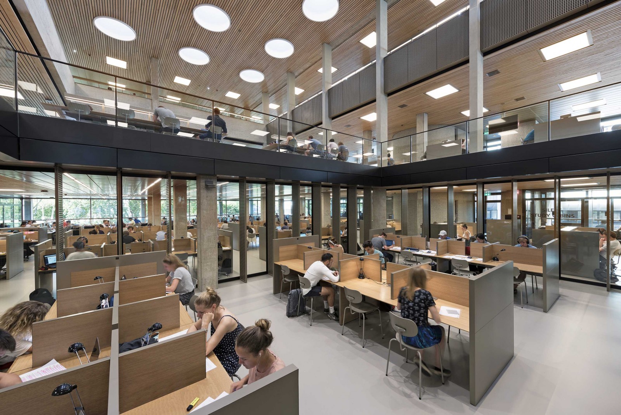
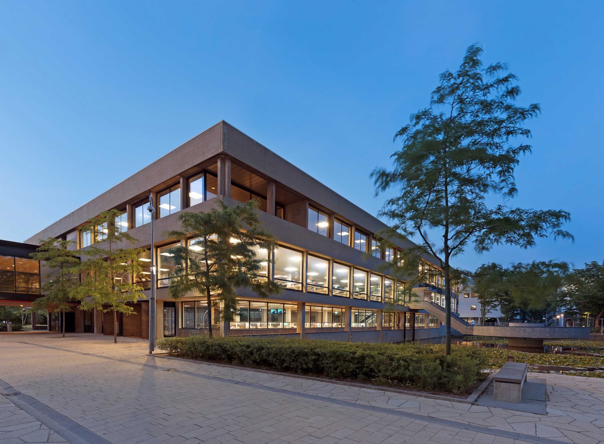
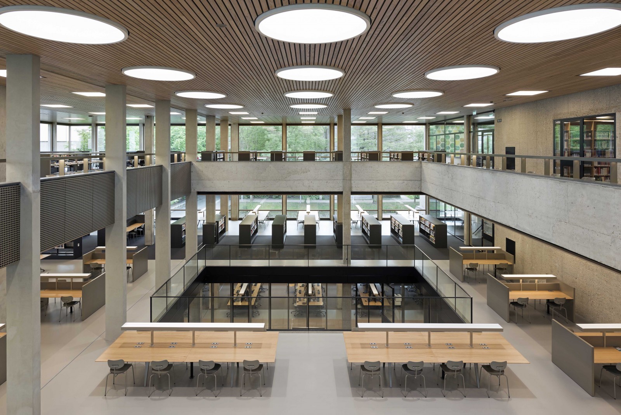
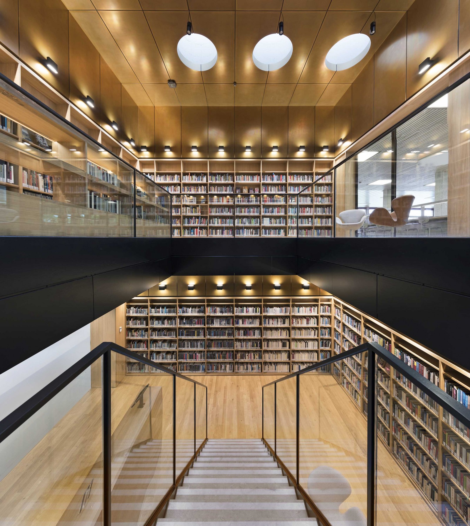
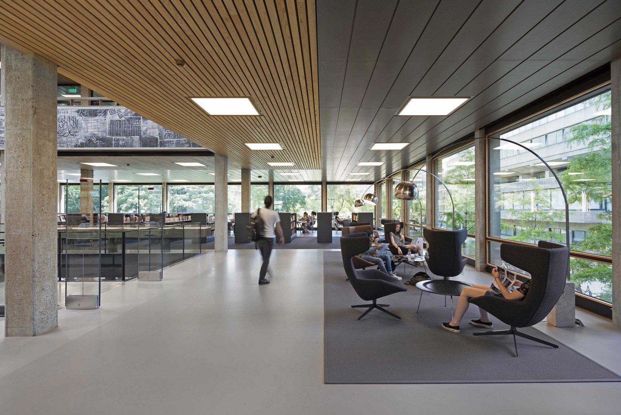
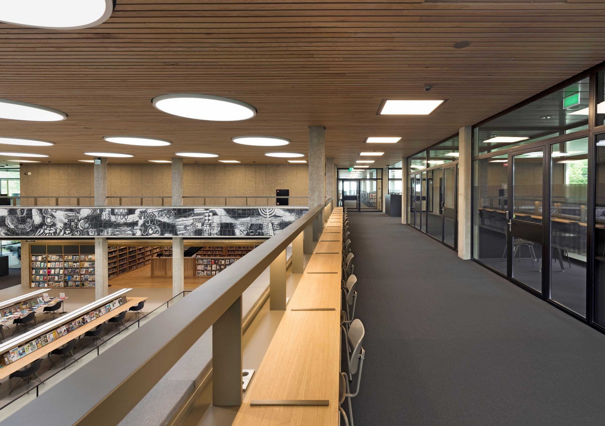
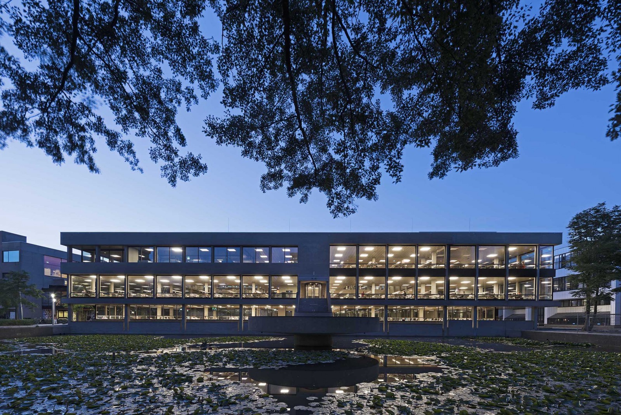
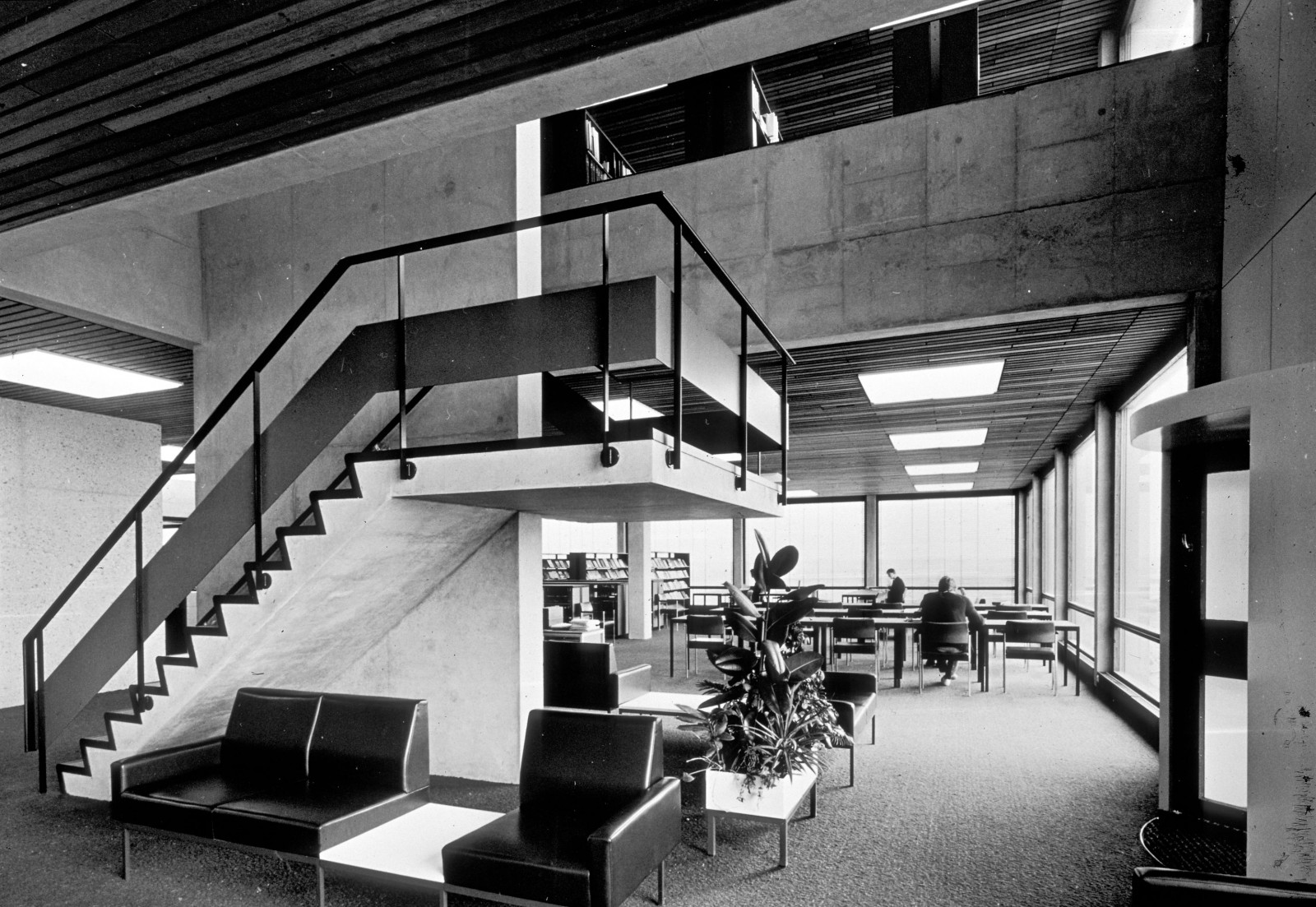
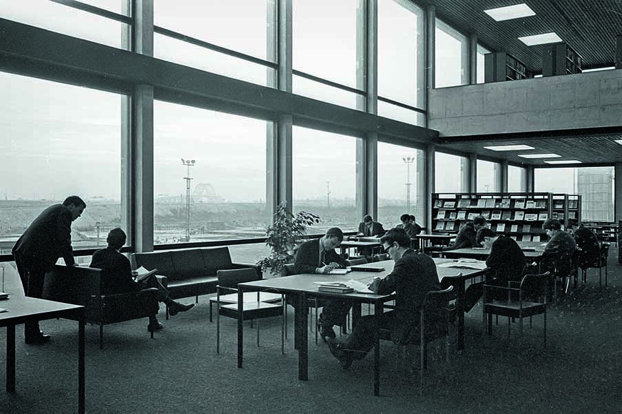
Library renovation, Erasmus University Rotterdam
The current library building at the Erasmus University Rotterdam, built in 1968 on the Woudestein campus, is undergoing a sweeping renovation of its architecture and engineering installations. Having reached the end of its life-span, the building also needs upgrading to meet current and future ways of working. As the stock of books becomes increasingly digitalized, printed books are receding into the background. The renovated building will contain about 900 study spaces, some 50 office spaces for staff, and the collections of the University Library and Rotterdamsch Leeskabinet.
Encounters, working together and studying together are the main objectives of the library design. To facilitate this optimally, all interventions are aimed at opening up the building and introducing light, transparency and spaciousness. Large voids and a new main stairs create a greater sense of space, and rooflights admit more light. In addition, the staircases and fire separations that divide the building will be made of glass, greatly enhancing spatial continuity between the western and eastern parts of the building.
From the viewpoint of sustainability and comfort, in combination with the monumental aspects of the building, all frames in the facade will be replaced by insulated steel frames fitted with triple-glazing. A restrained selection of natural materials and colours that blend harmoniously with the original building and match the earlier renovations of the Woudestein monument have been deployed: walls and columns in exposed concrete, frames of black steel, grey epoxy floor and black carpet, slatted timber ceiling (oak) and metal coffers (light bronze).
In addition to the existing entrance from the footbridge to the main building, the library will have a second entrance on Institutenlaan, an important axis on the campus. This will give it a more distinctive appearance and ensure it can absorb the flow of visitors in a natural manner.
Erasmus University Rotterdam, EFB
+/- 9.000 m2 library, study spaces, flexible offices and archives
total engineering; in coöperation with ABT
Roos Aldershoff

