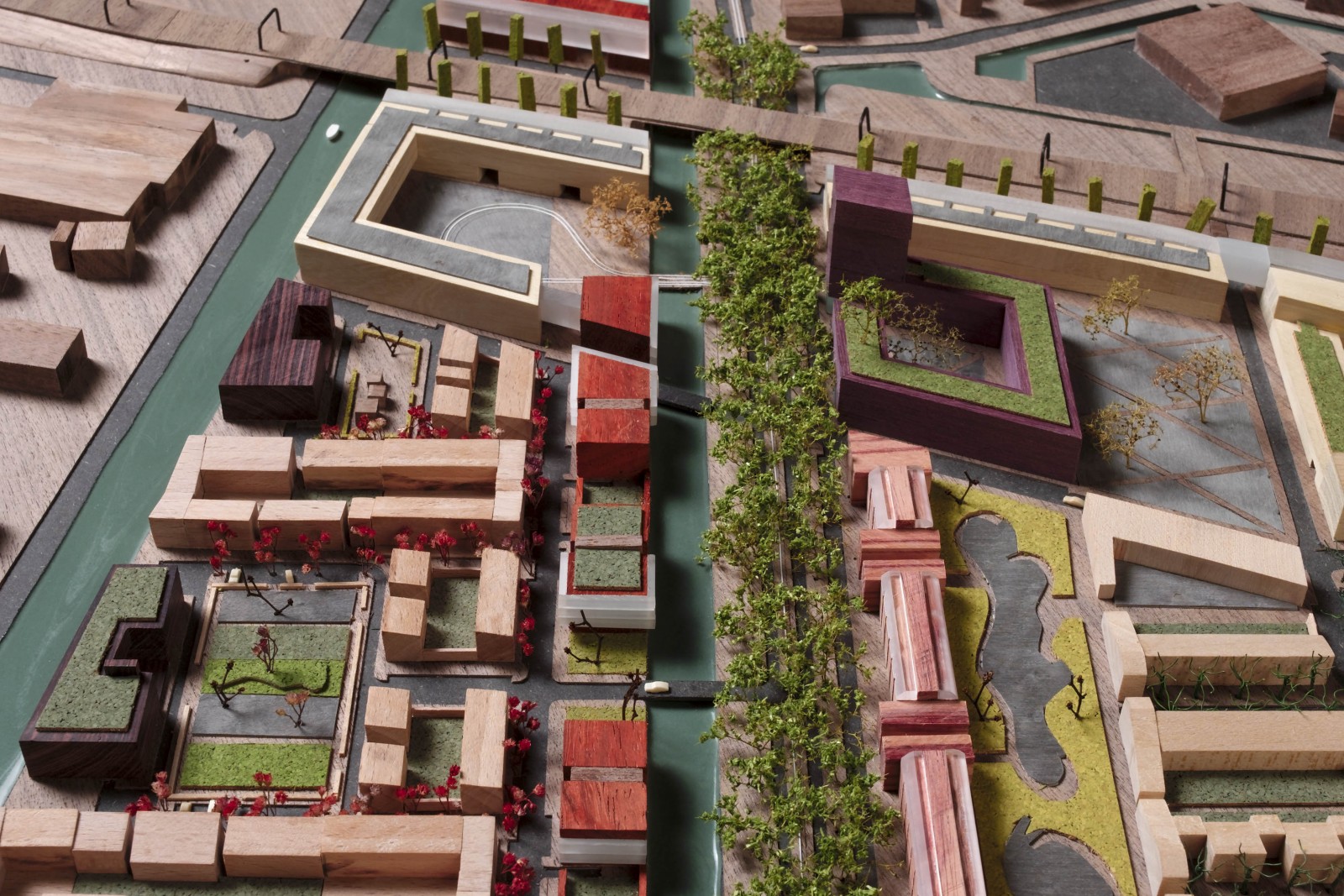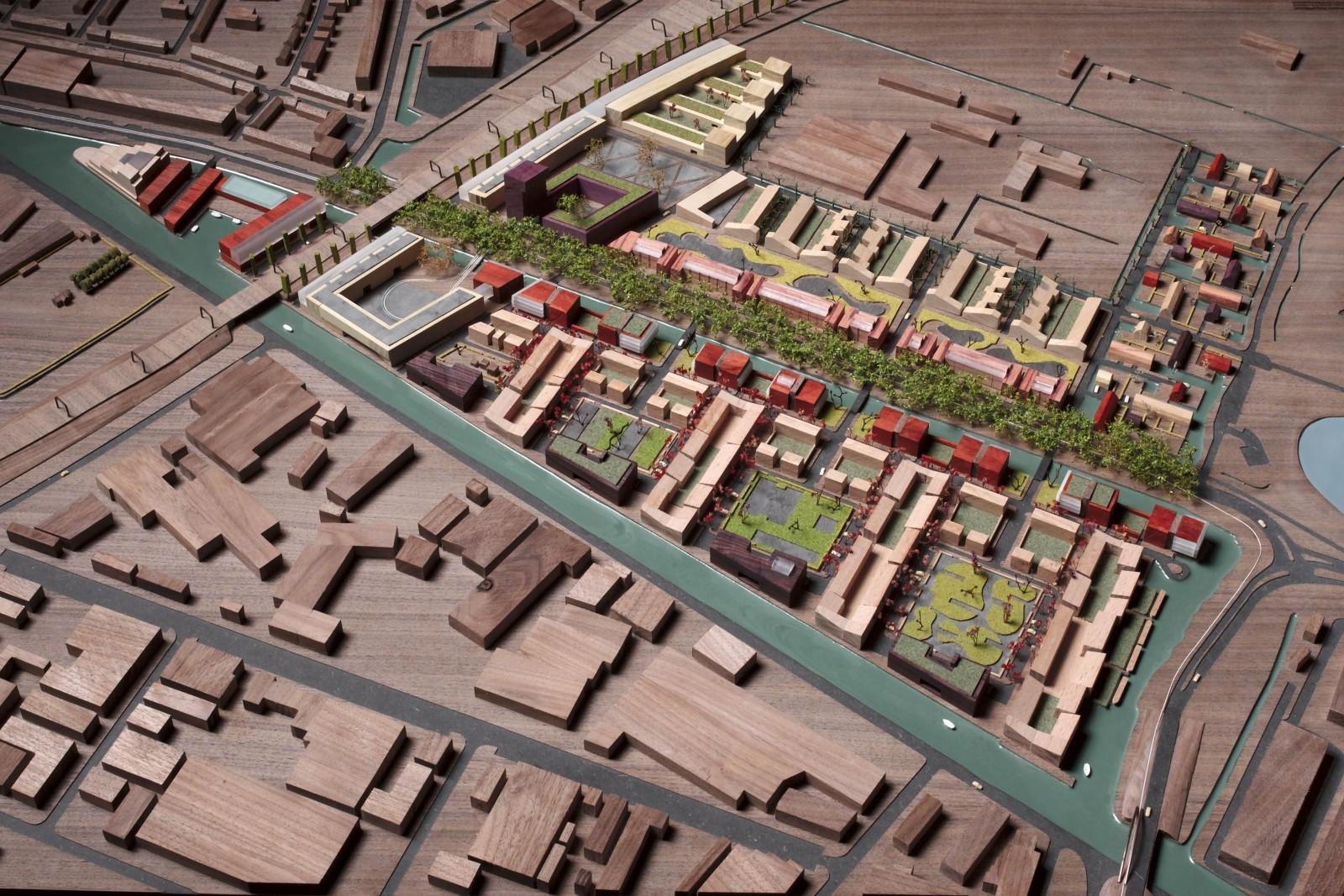2003-2010
The Diemen Plantation


The Diemen Plantation
The essence of the urban design plan called De Plantage van Diemen (The Diemen Plantation) is the structure of public green spaces that is firmly connected to the city centre and the landscape. That structure consists of a group of seven residential neighbourhoods, offering a wide variety of housing forms. At the same time, the architectural elaboration is based on one coherent idea. Every neighbourhood derives its plot arrangement and residential programme from the context; each neighbourhood is an integral part of the structure of green spaces. The residential wishes of intended resident groups have been translated into a setting, a neighbourhood, and finally building types and housing types. Together they form the building blocks for the diversity in the plan. That has resulted in both coherence and differentiation in the final result.
Within the neighbourhoods there is a degree of flexibility in the architectural elaboration, so that the plan can respond to changing market conditions during what will be a lengthy process. The consistent elaboration of public spaces connects the various neighbourhoods together and turns the entire scheme into a single entity. In addition, for the architectural elaboration in the Visual Quality Plan, rules were drawn up to describe and illustrate the desired characteristics. The urban plan and the Visual Quality Plan thus establish a clear framework for spatial developments instead of a list of mandatory conditions.
The name of the urban design plan, Plantage van Diemen, refers to the goal of creating a structure of public green spaces as a collection of public gardens. It also refers to Tram Line 9, which runs from the centre of Amsterdam past historical plantations, which to this very day are much-loved green residential areas, to its new terminus: a Plantation for Diemen.
Rabo Vastgoed bv; Dura Vermeer bv
+/- 1.450 apartments and business facilities
urban plan

