2006-2013
The Gallery, University of Twente
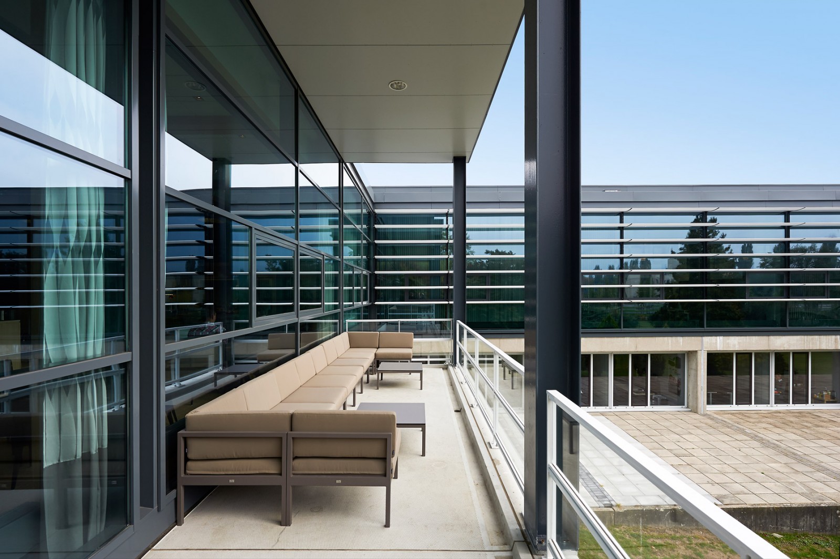
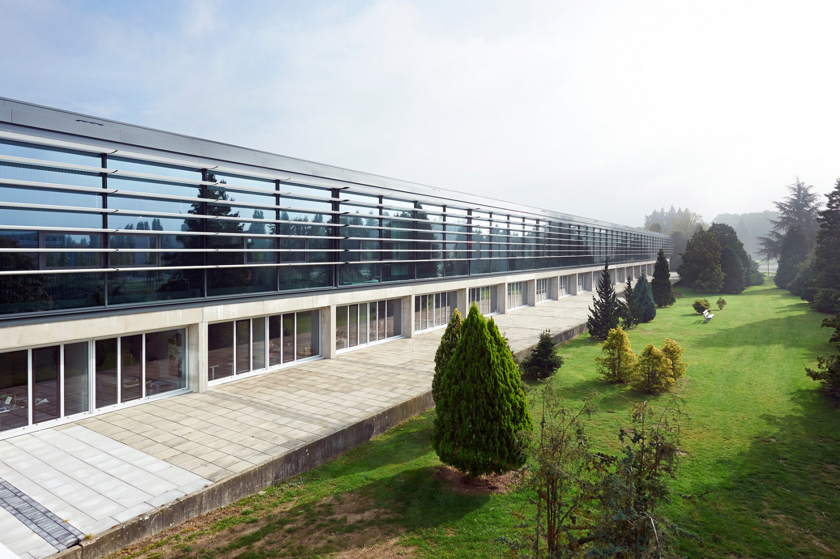
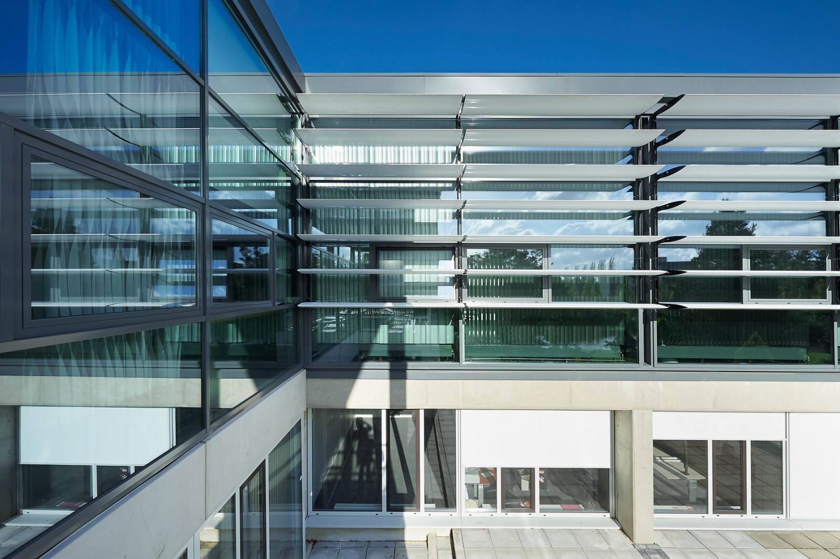
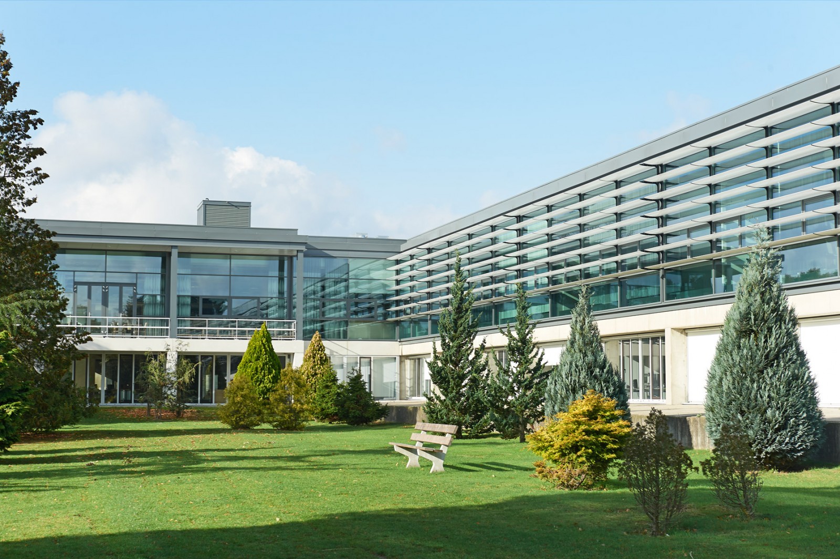
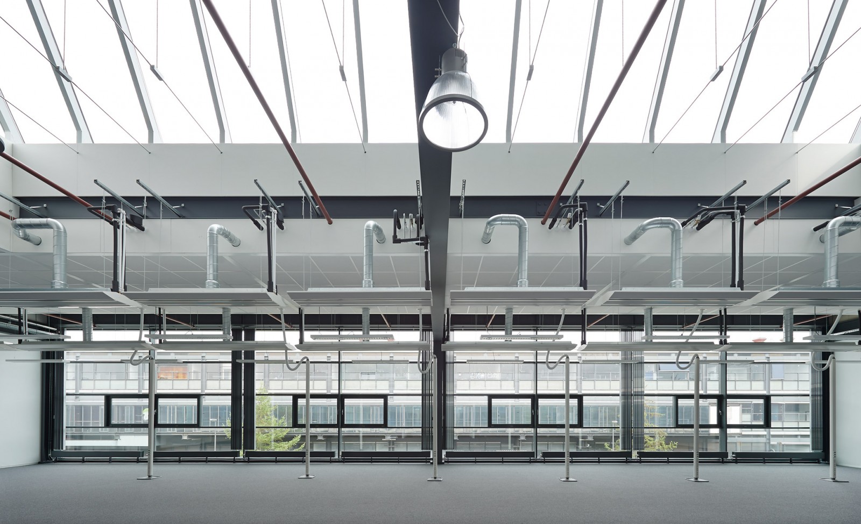
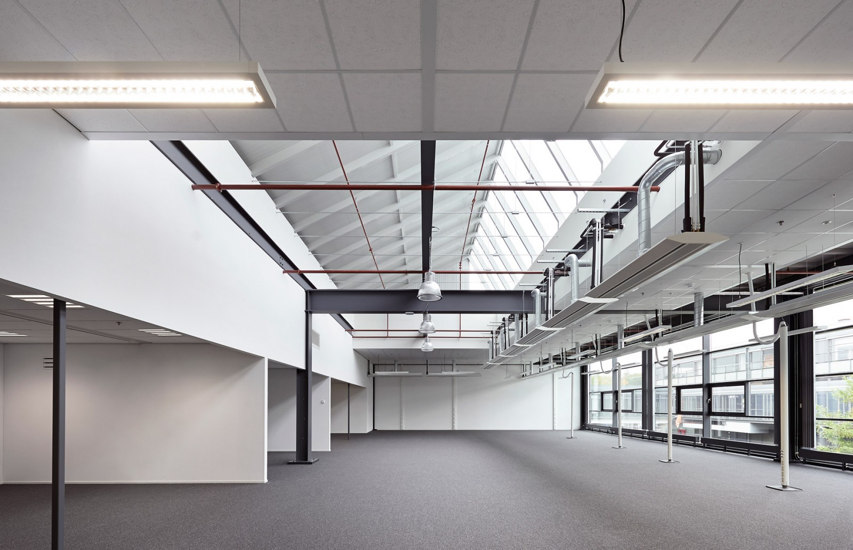
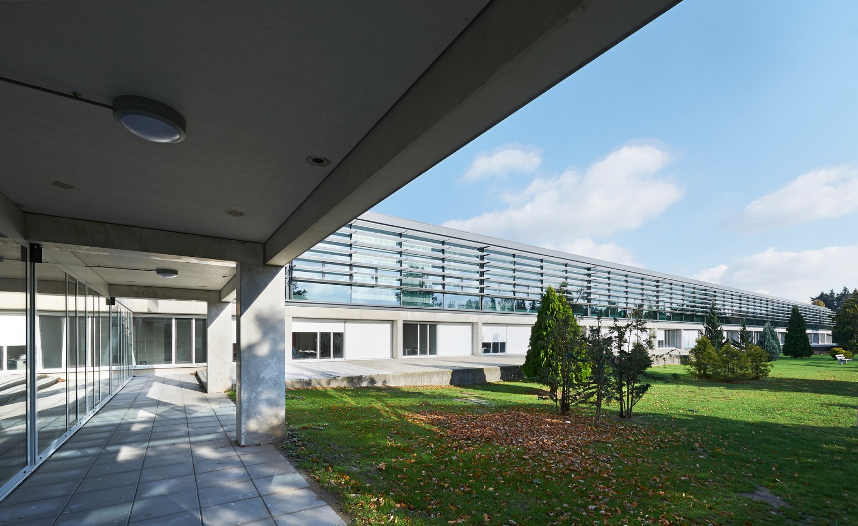
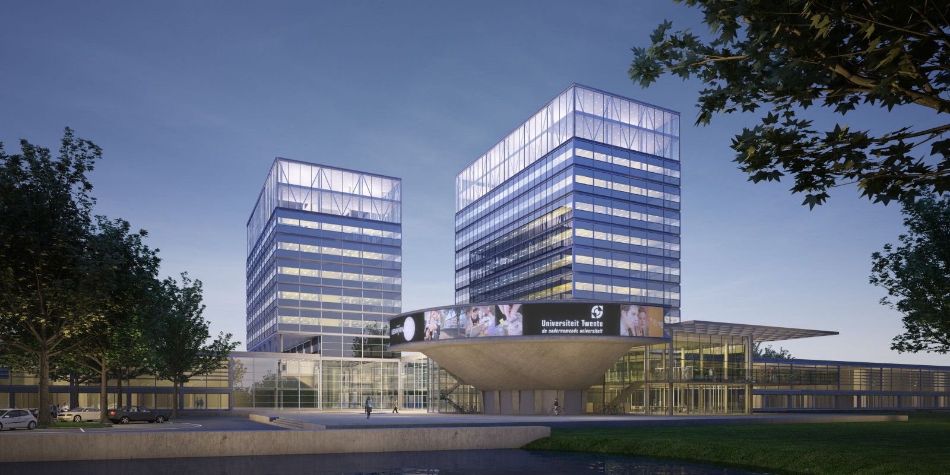
The Gallery, University of Twente
After a major, phased metamorphosis, technical start-ups and small, growing companies now enjoy an inspiring work environment for their business in The Gallery, which used to be the faculty of Chemical Technology at the University of Twente.
Designed by OD205 in the 1970s, the building has a number of striking features that still form the basis for the new work environment: a main floor with a generous floor height and a fully glazed facade that offers a view of the landscaped garden and adjoining Pinetum. Located beneath the main floor is a service level, which in the new layout contains a large area of covered parking spaces and smaller office spaces with a terrace to the garden.
Owing to the flexible layout of the building and the generic and timeless characteristics of its architecture, this metamorphosis could occur extremely smoothly. And the powerful image of a large glazed pavilion on an elongated concrete base set in a wonderful garden convinces again.
Two rows of glazed rooflights are added along the two sides of the ceiling of the existing long wings, introducing sunlight into the extra-tall interior spaces in this low volume. With a number of effective interventions, the existing traditional laboratories have been transformed into a new and distinctive work environments, forming a pleasant alternative to the typical and ubiquitous standard Dutch office. On account of the size of the complex, in excess of 30,000 m2 gross floor area, the central services and public functions are grouped at the heart of the building. An elongated hall connects two entrances and provides access to the restaurant, meeting rooms and exhibition galleries. Accordingly, The Gallery can develop into a venue for conferences and other events.
In its new form, The Gallery thus stimulates the fusion of the university campus and business park into one Knowledge Park, where the building will almost literally become the showcase for a variety of new pioneers of technology.
KWP and The Gallery bv
ca. 30.000 m2 bvo business and office space
public functions
parking garage 250 cars
concept development
architect; full commission
Roos Aldershoff

