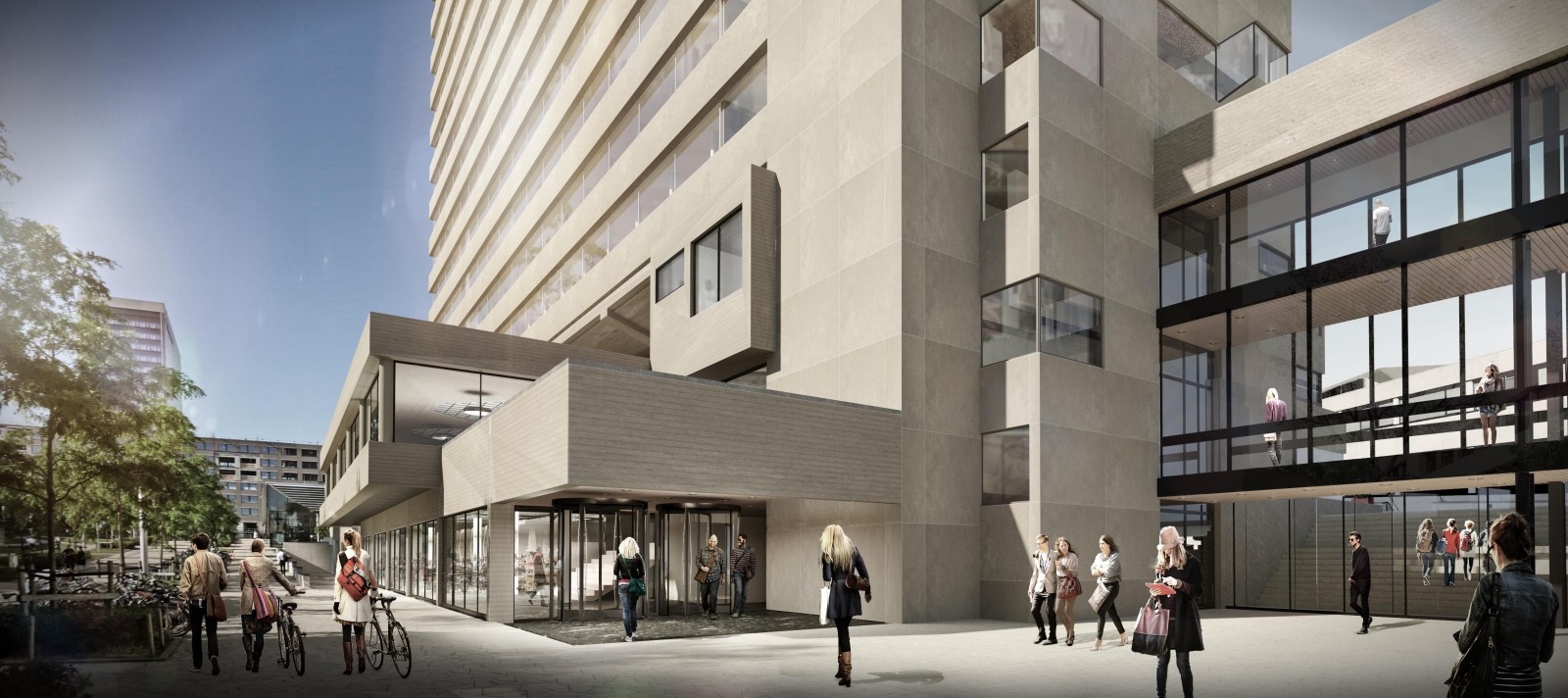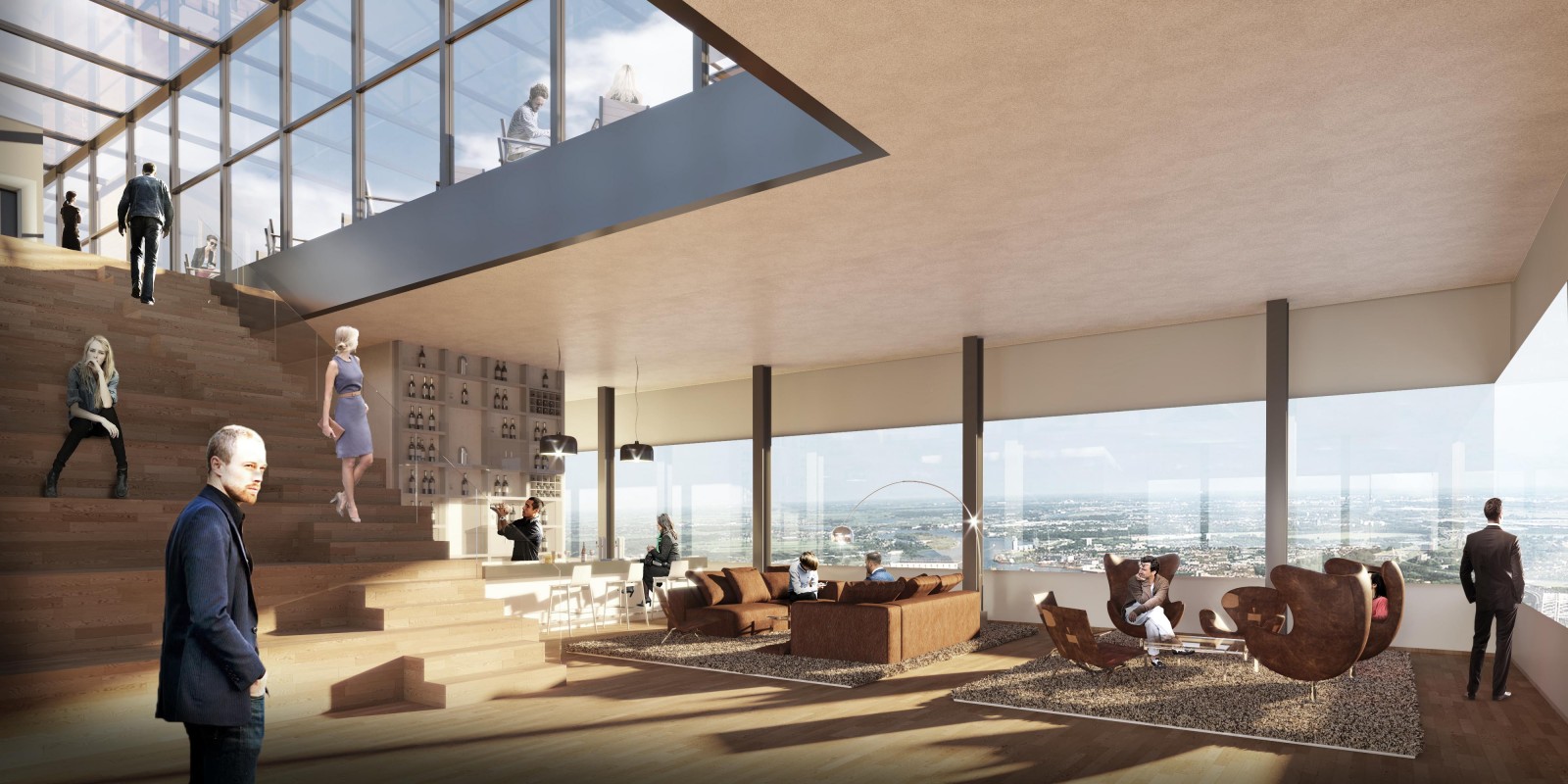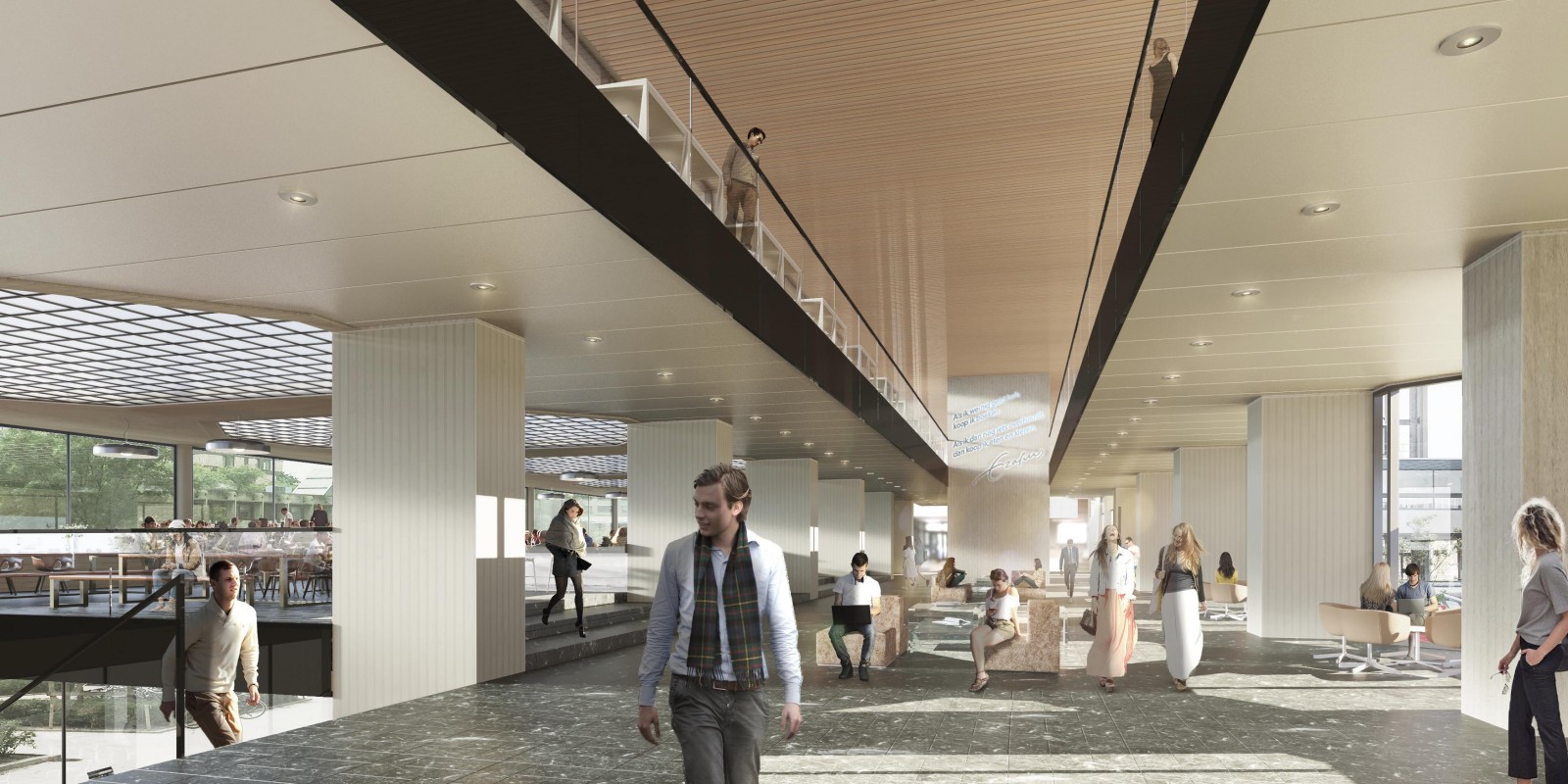2016
Tinbergen building EUR, Rotterdam



Tinbergen building EUR, Rotterdam
The Tinbergen building is the impressive business card of the Erasmus University; characteristic and visible from afar. The assignment forms the cornerstone of the renovation of the “Monument Woudestein” ensemble and concerns the renovation and cleaning of the building, adapting the building to current technical and sustainability requirements and making it suitable for the new use and the wishes of the new user.
The new, sparkling campus gives rise to a review and improvement of the routing and approach of the building: a new separate entrance to the building, good access to the square and the unraveling of the spatial knot between the different building parts.
The substructure is made open and transparent and a new staircase and loft provide clear and spatial connections. Office floors are connected to each other so that a flexible and informal space is created in which it is pleasant to work.
And finally, the building will be given a glass crown: the Facultyclub will be placed on the top floor and will have a lighthouse and roof terrace on the roof as a highlight.
Erasmus University Rotterdam
approx. 28,000 m2 of educational and office spaces
multiple assignment; collaboration Defesche Van den Putte / JHK Architecten / KCAP /Arup
KCAP

