2017-2020
Care home - de Weebosch
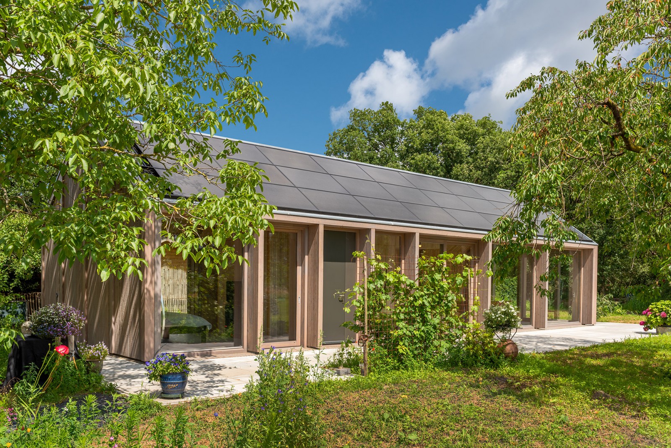
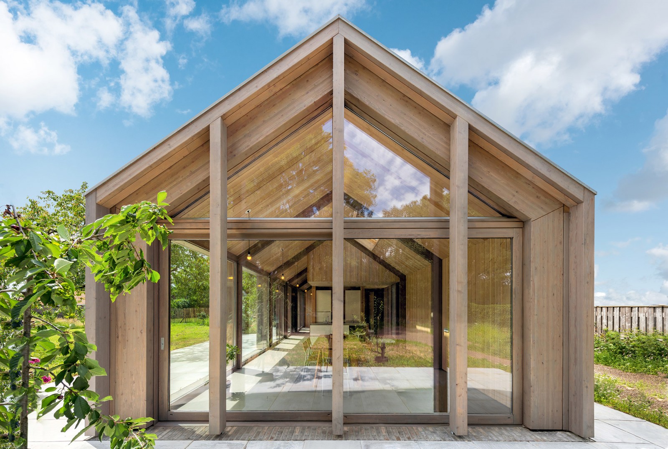
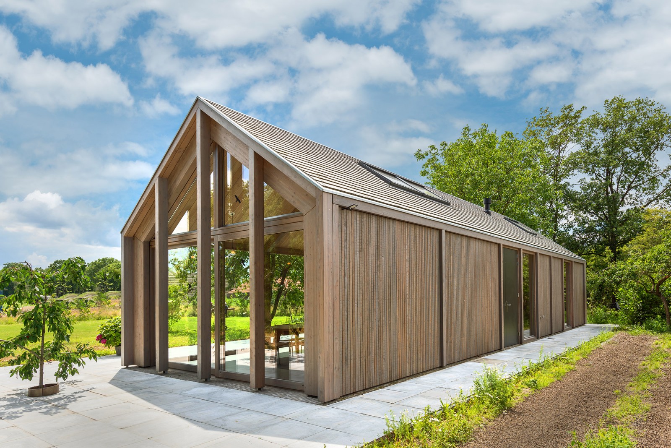
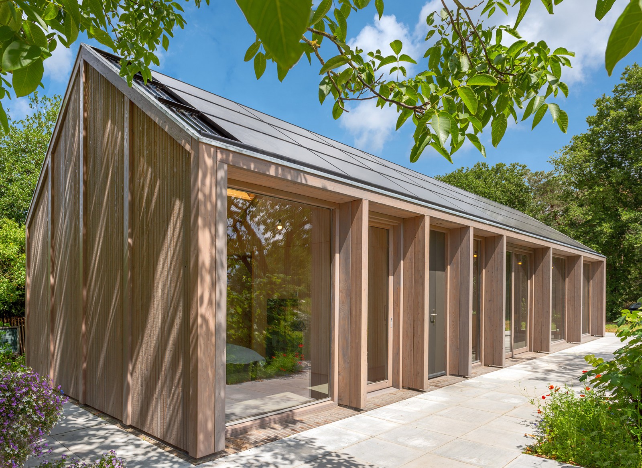
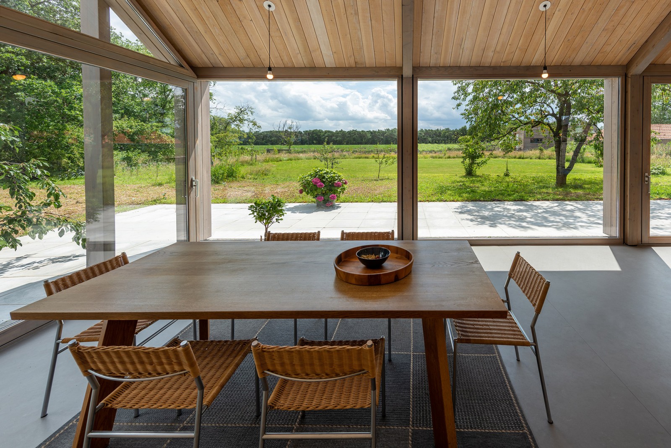
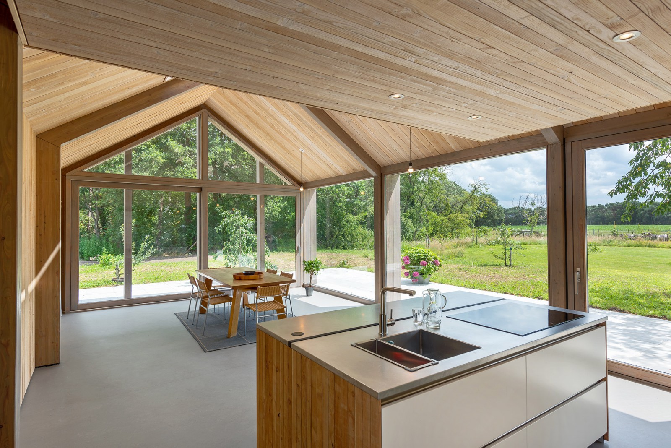
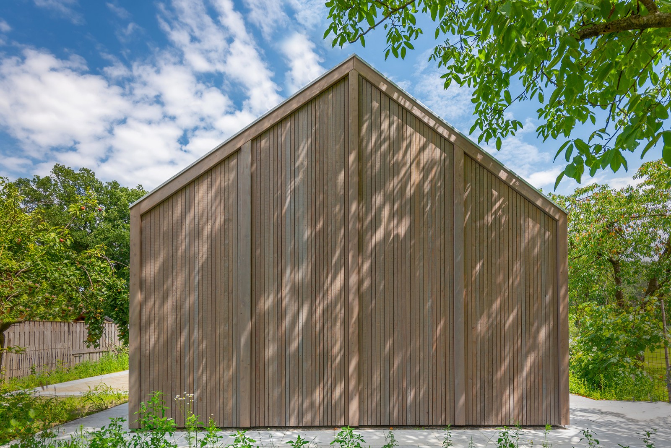
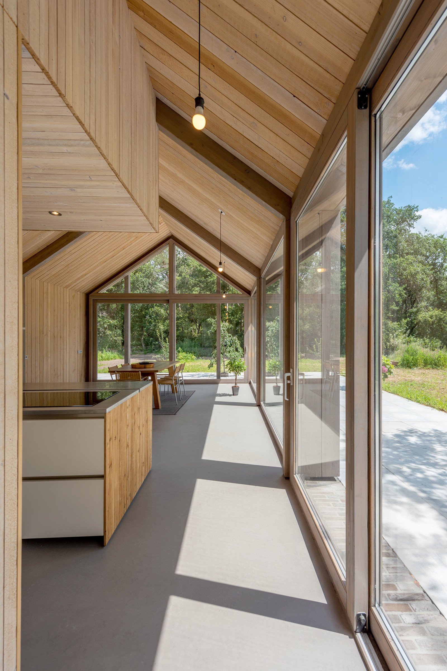
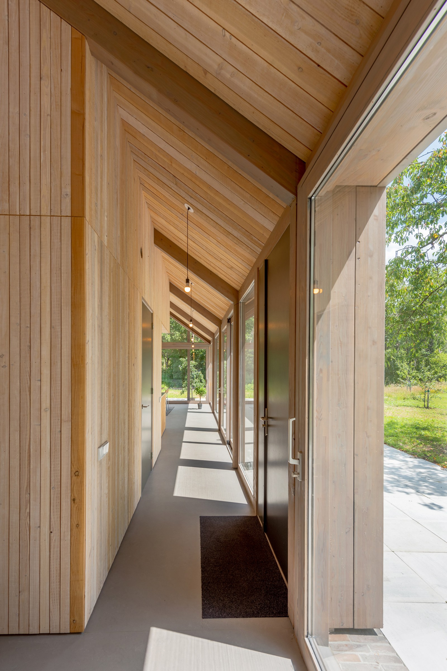
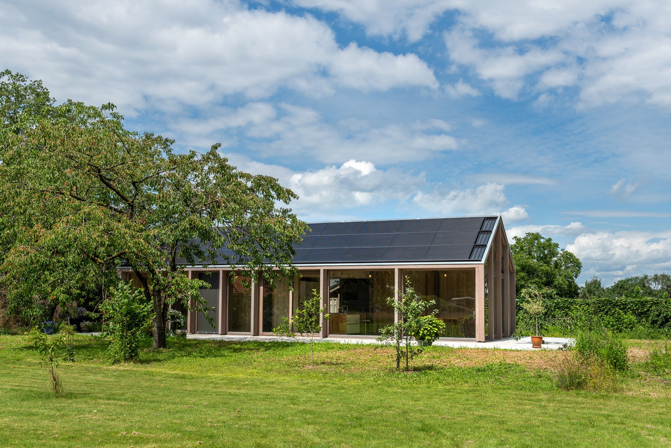
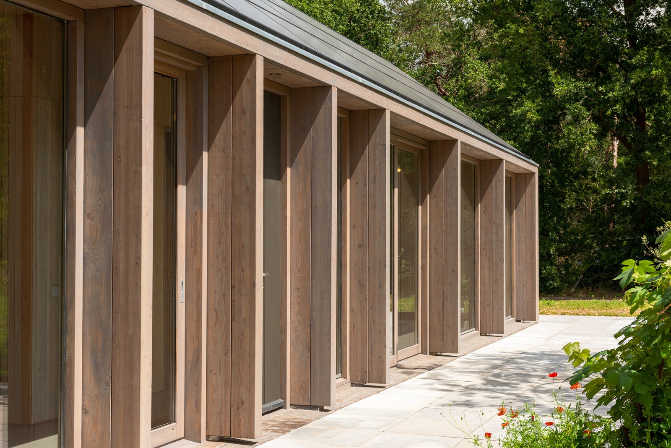
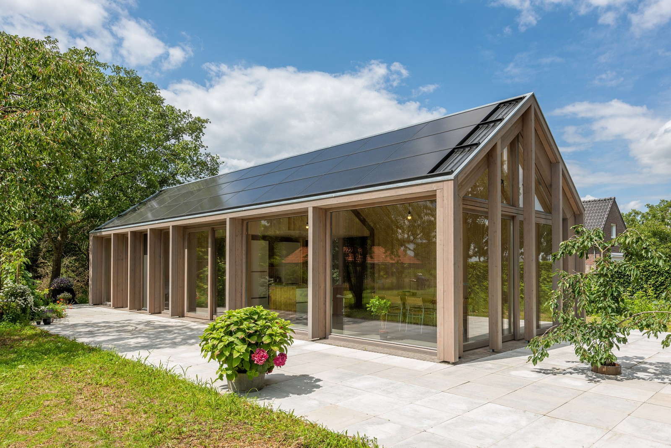
Care home - de Weebosch
In the Weebosch we made a design for a care home for an elderly couple. The deep plot of the existing house offered the possibility to realize a new (care) home with its own entrance in the back of the garden, against the edge of the forest. The set-up with two independent homes offers the couple the opportunity to live together and each have their own living space.
The house consists of a long volume with a roof that opens to the garden with glass walls. In the interior, the loft-like space is divided in a natural way by a centrally placed bathroom and storage room; the spatiality thus remains intact.
The house is built almost entirely of wood: larch trusses, HSB construction with interior and exterior paneling of larch and douglas fir (harvested from the client's local forests) and a roof with partly wooden shingles (red cedar). The other part of the roof is completely covered with PV panels and the house is equipped with a heat pump.
private
care home
architecture
Roos Aldershoff

