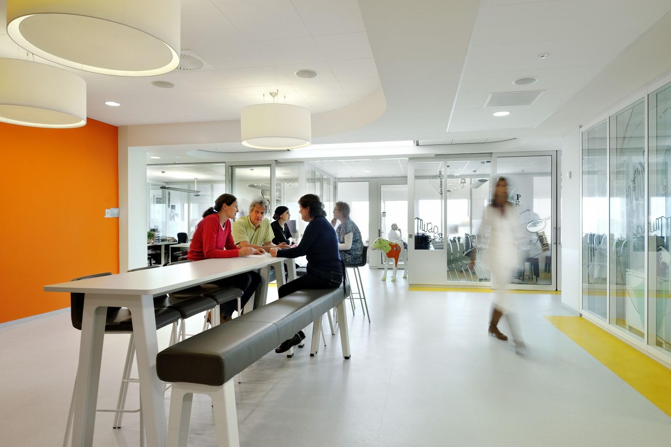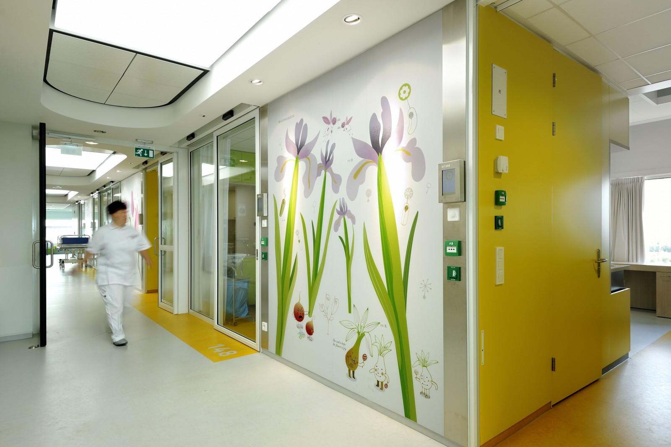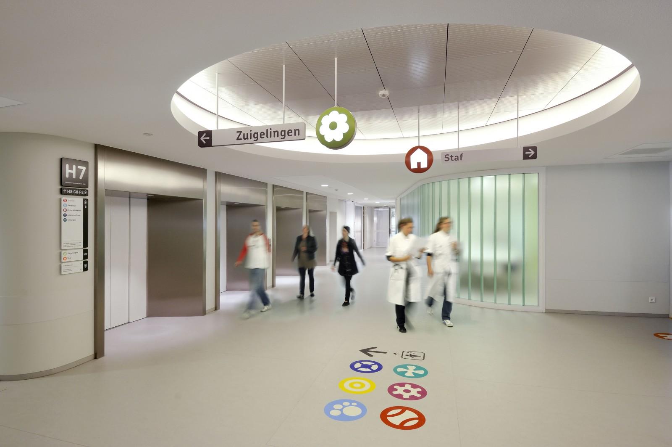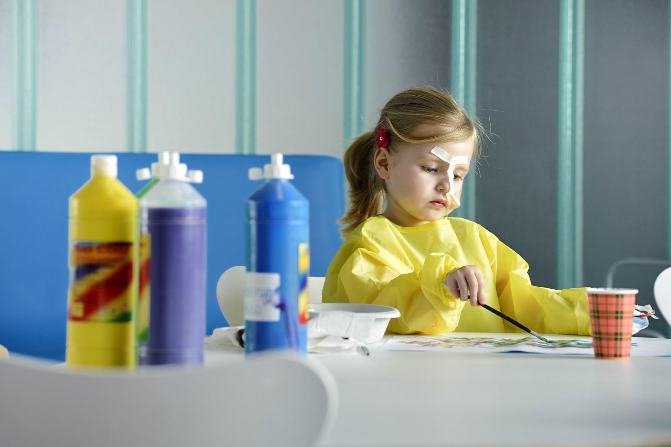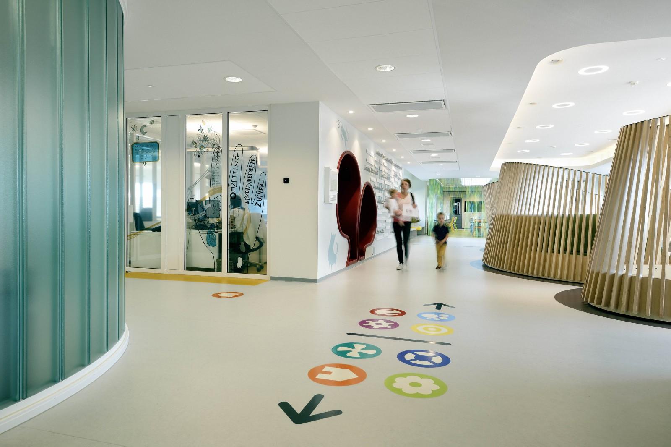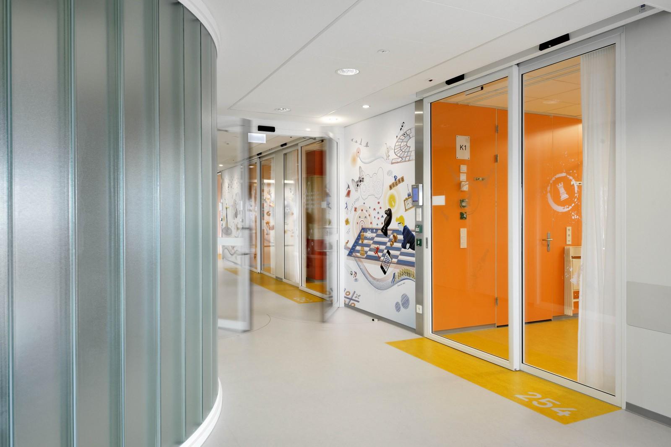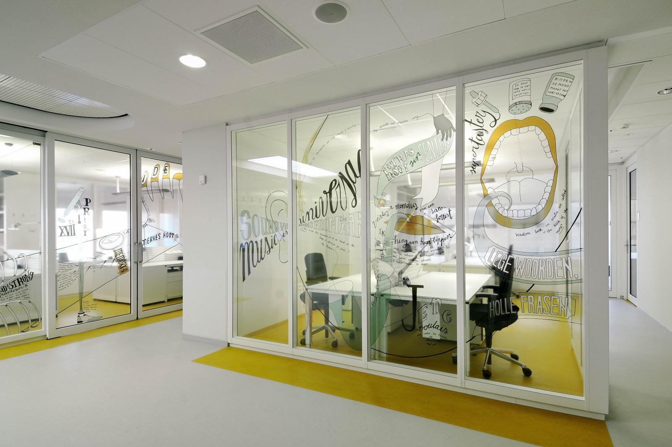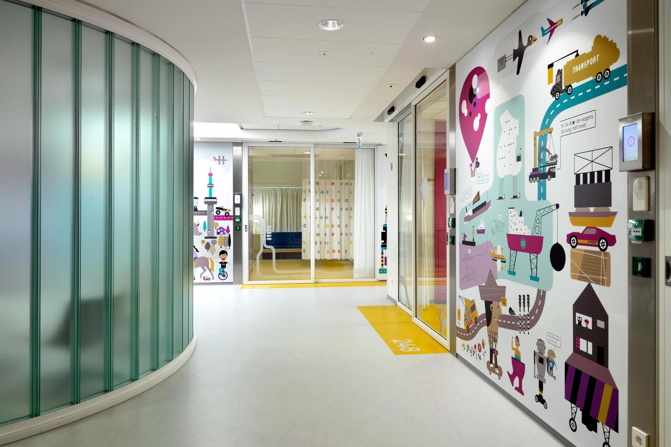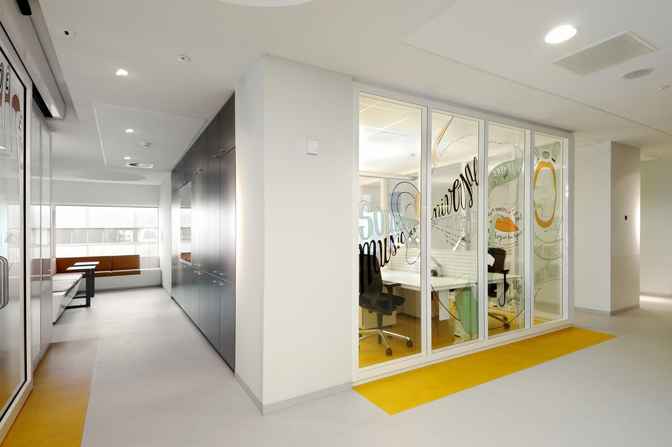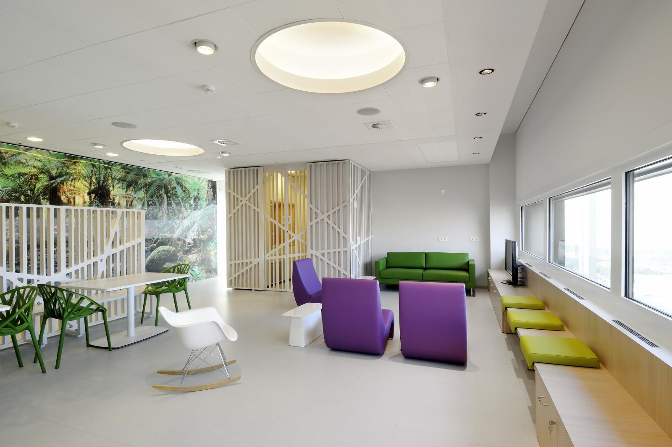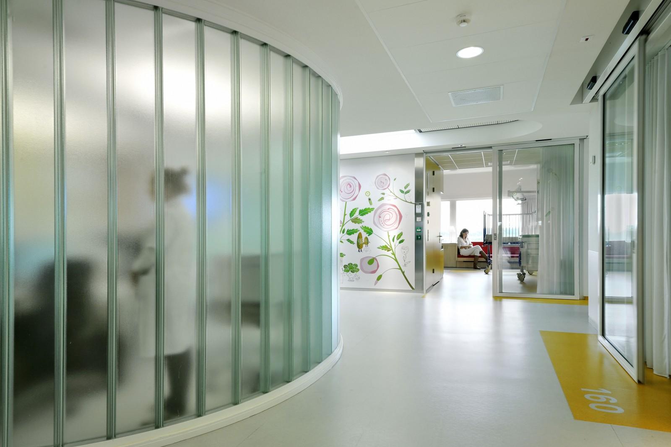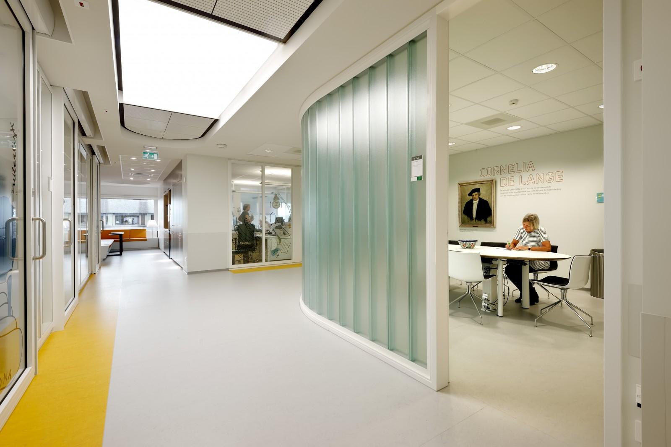
At first glance, the assignment for Emma Children’s Hospital seemed like an interior commission, but on closer inspection it turned out to be more fundamental. The process of modernization pursued by Emma Children’s Hospital, expressed as a ‘metamorphosis’ in its programme, impacts deeply on relationships between patients, their parents, the nursing staff and the doctors. For that reason in particular, the existing situation on the top floor of the ward at the AMC no longer meets requirements.
Besides the wish to modernize and enlarge the area where children are nursed, a much more substantial and complex motive arises here. The existing spatial extension needs to be replaced rather than altered. The shell (floor plan, facades, loadbearing structure and infrastructure) of the building will therefore form the basis for the new design. Within this shell, all age-related or specialism-related patient groups are housed in their own departments, while general facilities are placed at strategic points in the plan.
The key to the design, and an important area consideration in its elaboration, is the spatial quality of all intermediary areas. All corridors in departments offer views of the world outside, and all enjoy direct or indirect daylight. The entire network of connections is organized and easily legible, facilitating easy orientation for both the children receiving care and visitors.
A dominant element in this new infrastructure is a main street that connects all departments with one another. New lounges positioned along this main street offer wonderful views of the city and polders. More significantly, all social programmes on offer at Emma Children’s Hospital are situated along the street, turning it into a place for informal social interaction, a playground for children, a space for parents, and a meeting zone for staff. Special functions such as the school, cinema, library and restaurant are also located on the street, giving substance to the metaphor of the large interior as a small city.
Rooms for patients are arranged along the second line of the existing facades. Based on a flexible design, each department is elaborated to give it a specific character and meet its specific needs. Each department therefore reads as a separate house for a particular (age) group.
In the detailed design of both the patient rooms and the spaces near them, as well as in the design of the main street, considerable attention was devoted to creating an ambiance that is not primarily medical in character. Instead, sick children experience the area as home, even if only temporarily. After all, their social lives take place in this interior for the duration of their stay.

