1997-2004
Westerdokseiland, Amsterdam
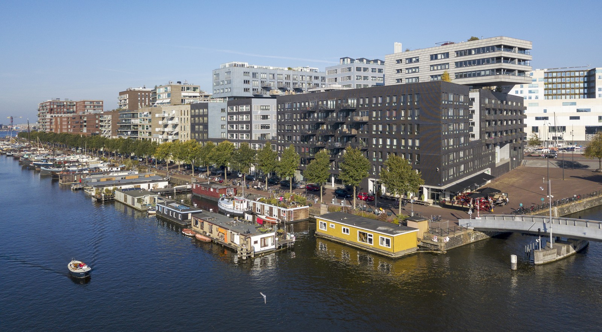
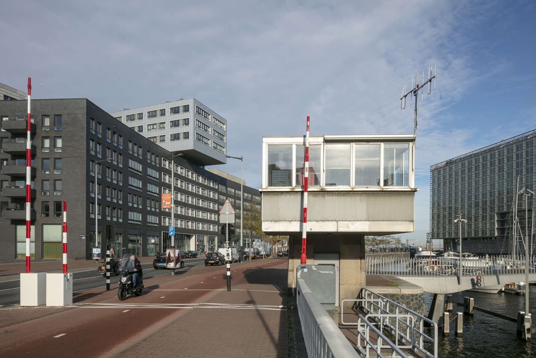
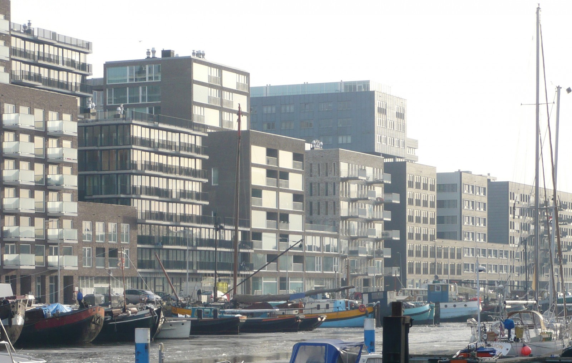
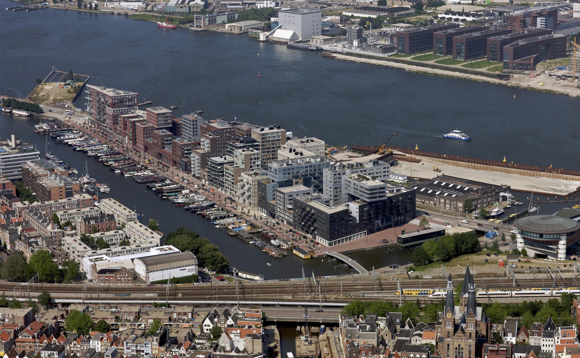
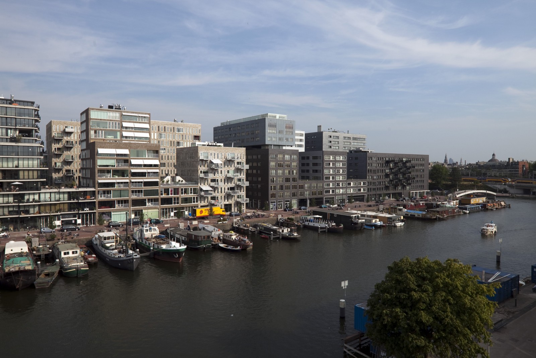
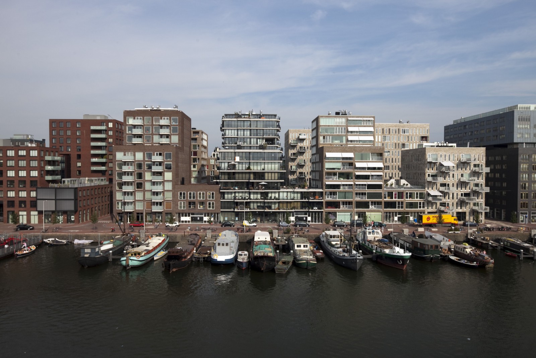
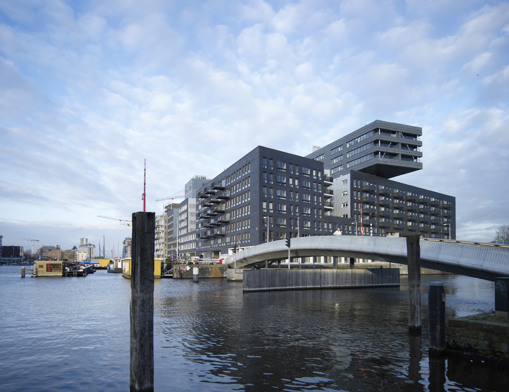
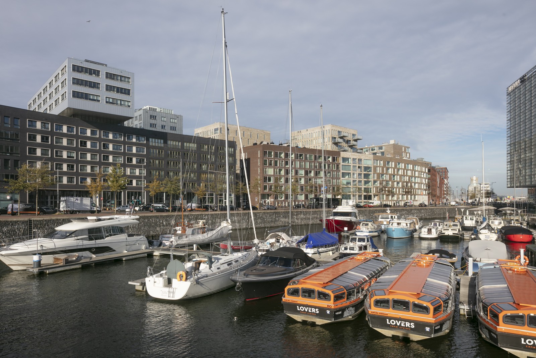
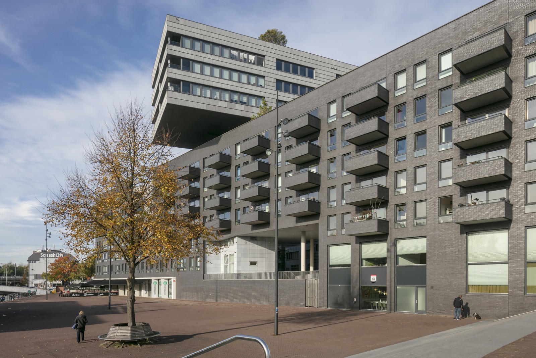
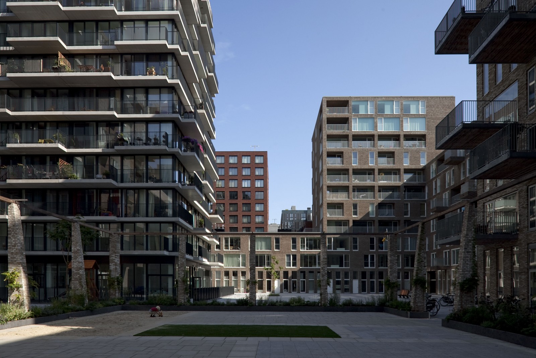
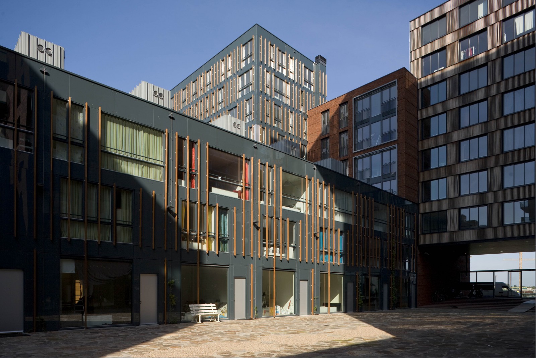
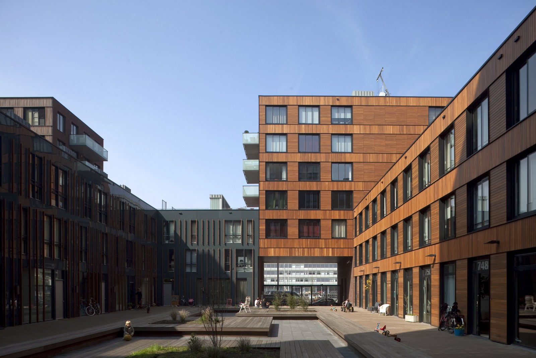
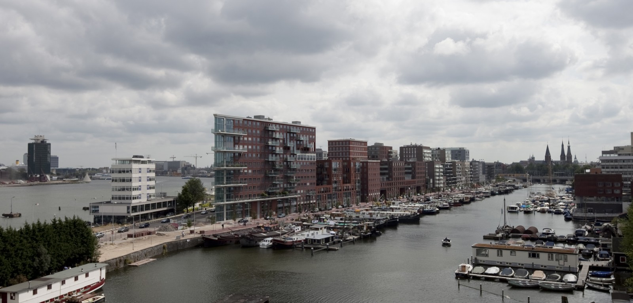
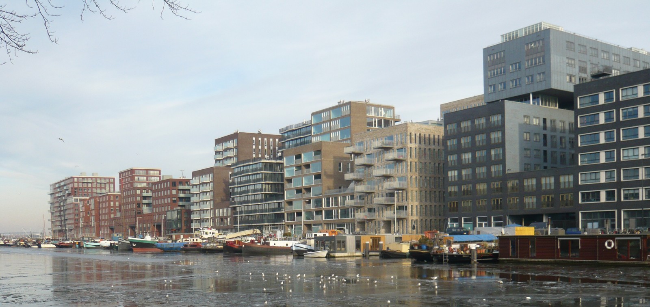
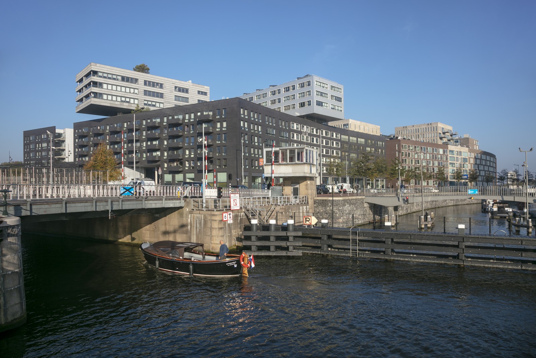
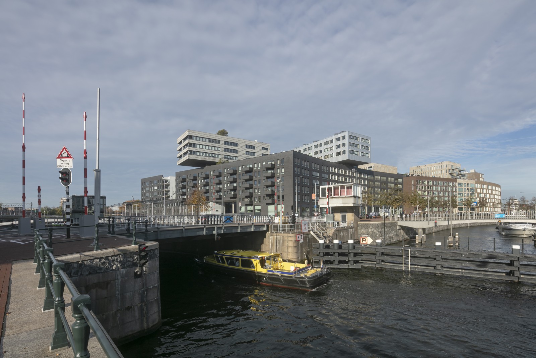
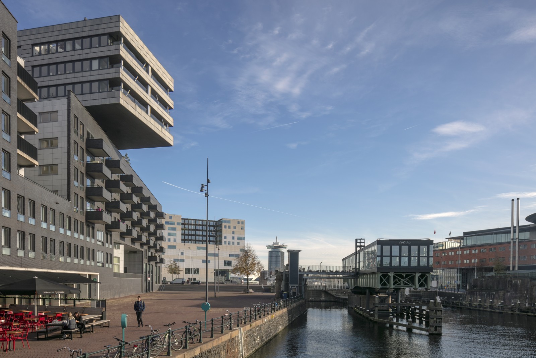
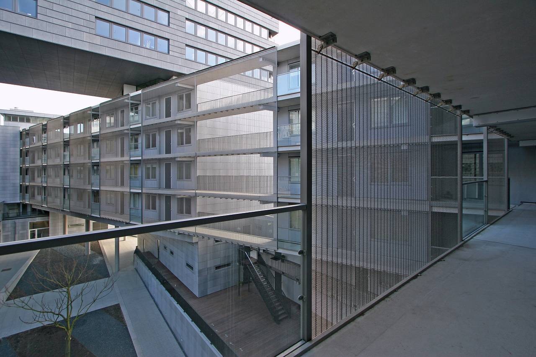
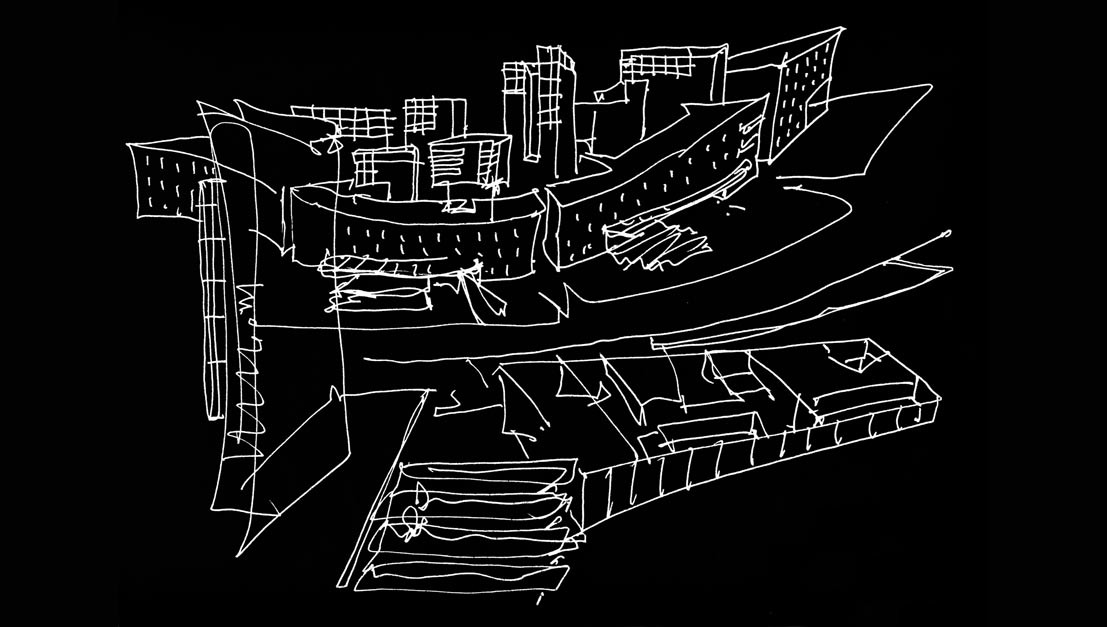
Westerdokseiland, Amsterdam
The commission for Westerdokseiland resulted from a limited competition organized by the City of Amsterdam for one of the disused docks on the southern bank of the IJ. The assignment called for the various scales of the design to be closely interdependent. In other words, given the desired density of housing, only an integrated and elaborated design solution for the urban landscape, the building block and the housing typology could offer insight into the residential qualities and feasibility of the scheme. The design research had to penetrate far into the architectural scale in order to assess the urban design programme and the resulting residential environment in a meaningful and complete way. The limited competition paved the way for a new type of urban plan, at least by Amsterdam standards.
Our design centred on the far-reaching fusion of the urban plan and its architectural elaboration. On account of the extremely high density in a Dutch context, existing typologies proved inadequate. Based more on examples in cities such as Paris, Vienna, Helsinki and Berlin, the developed concept lent the urban scheme a distinct character and turned Westerdokseiland into a unique district on the southern shore of the river. A new residential environment, metropolitan in feel, a stone’s throw from the historical centre, and with generous views of the IJ.
The spatial structure of the design is based on five building blocks that enclose public urban courtyards that form the leitmotif of the plan. The courtyard in each block provides a collective outdoor space for residents, as well as a second line of entrances away from the street. The introduction of the courtyard as a collective space, preferably looked after by a concierge, creates an adventurous route from outside the block, through the courtyard, to all apartments in the complex.
A number of familiar housing typologies are deployed as basic units to create a new type of building complex. Fusing the perimeter block, the residential tower and the patio carpet into one block and placing it on a basement car park and storage level allows for a high degree of housing differentiation in the programme. The elaboration of each building block can then respond very specifically to the qualities of the context.
PMB, community of Amsterdam
ca. 900 apartments, urban facilities and parking facilities
urban plan and supervision
Jeroen Musch, Luuk Kramer, Rob Hoekstra, Peter Elenbaas

