2017
Oostenburg kavel 4+5, Amsterdam
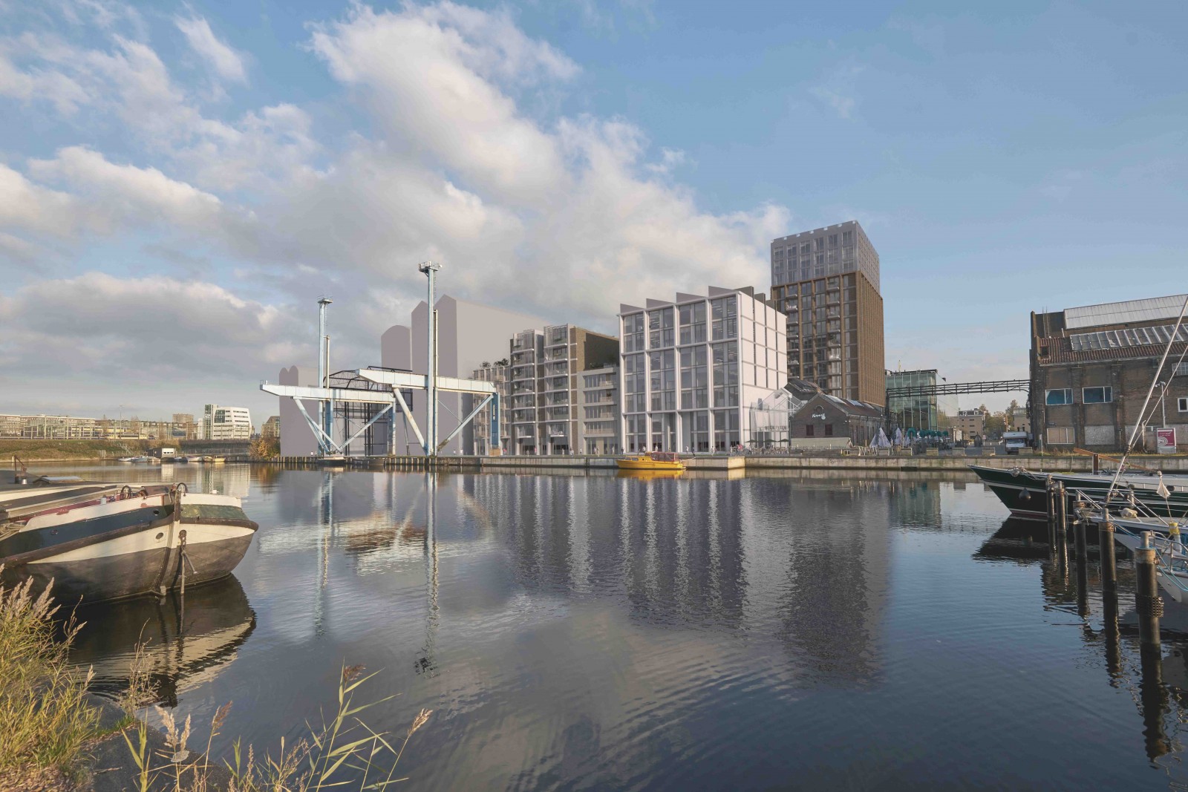
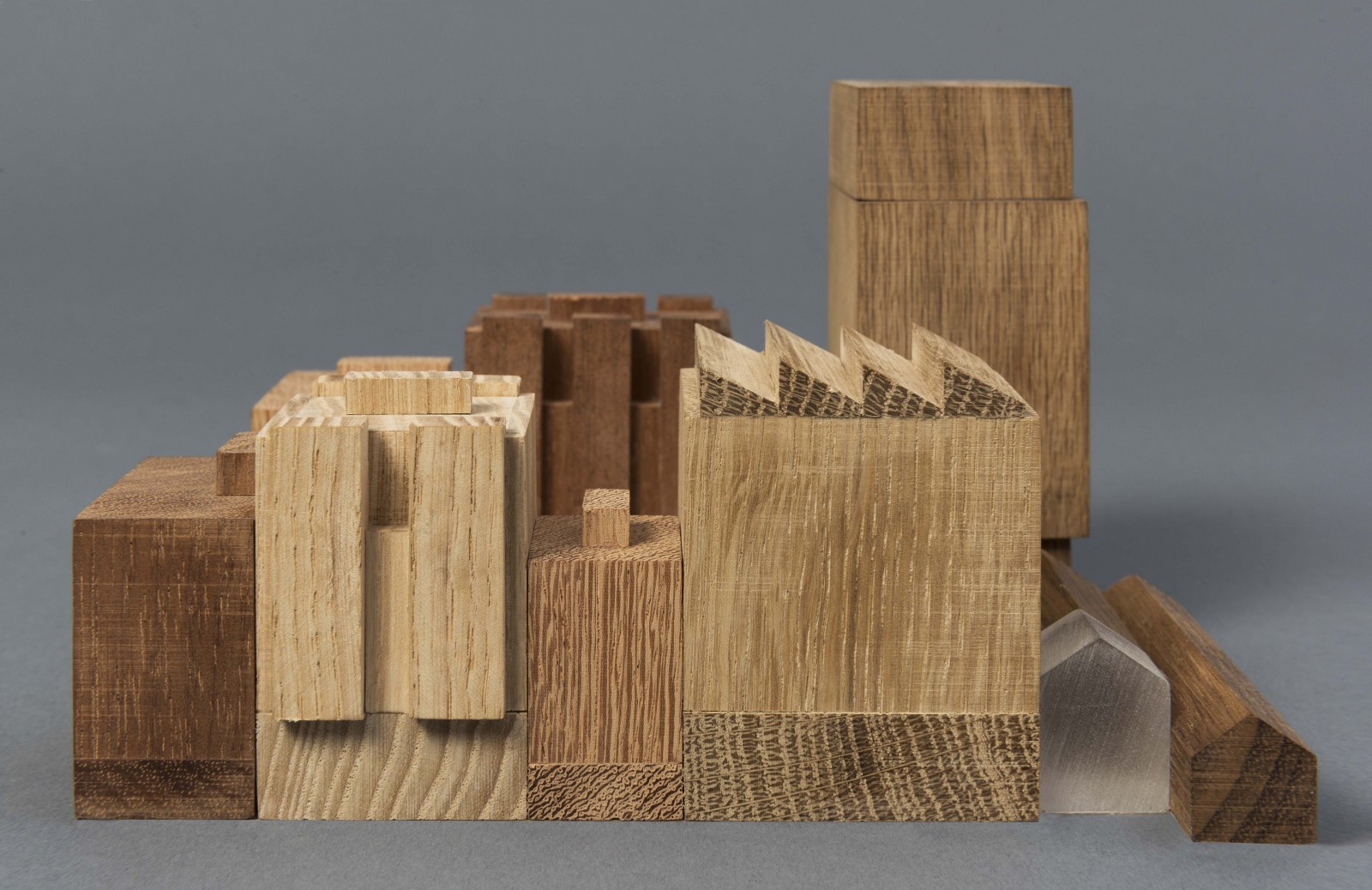
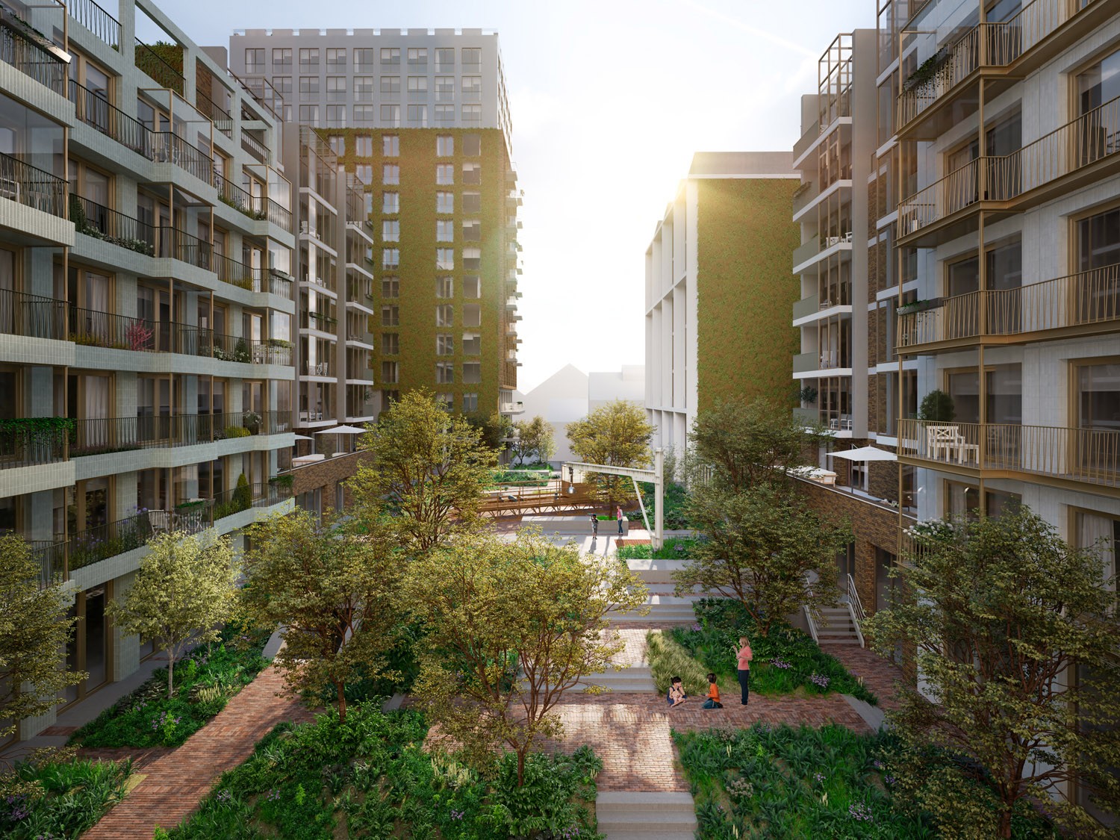
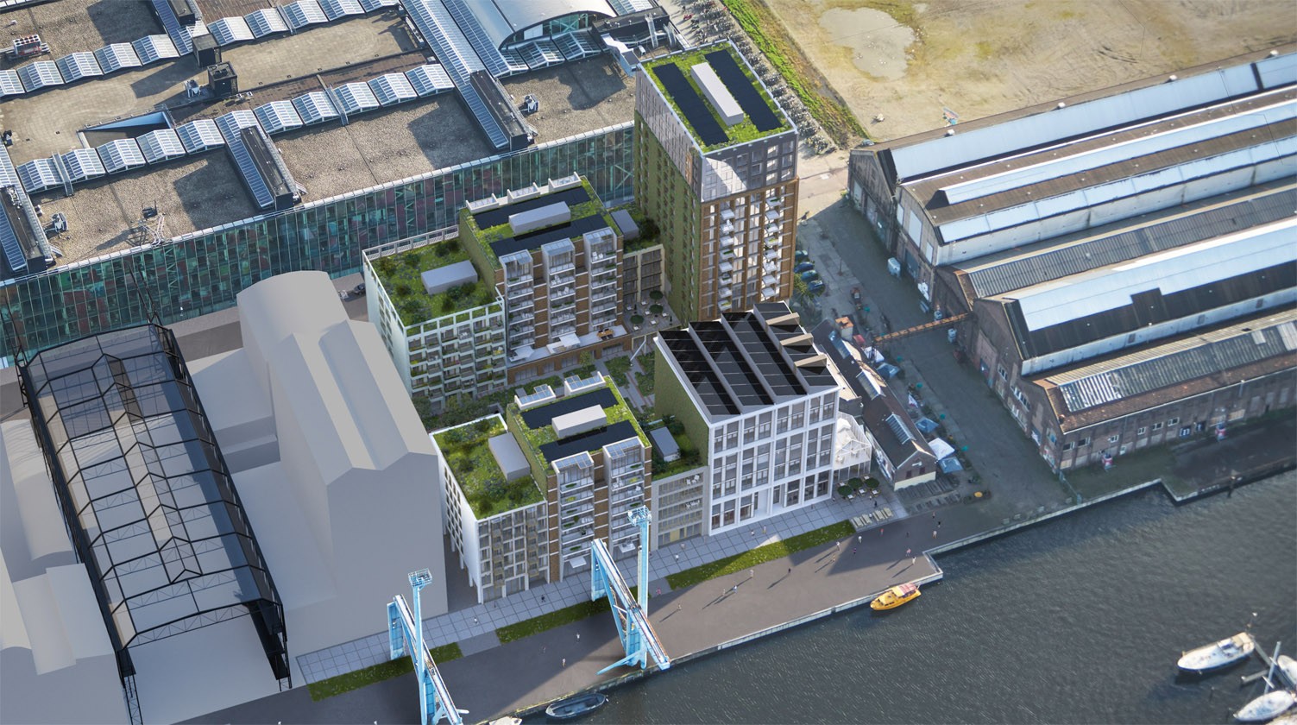
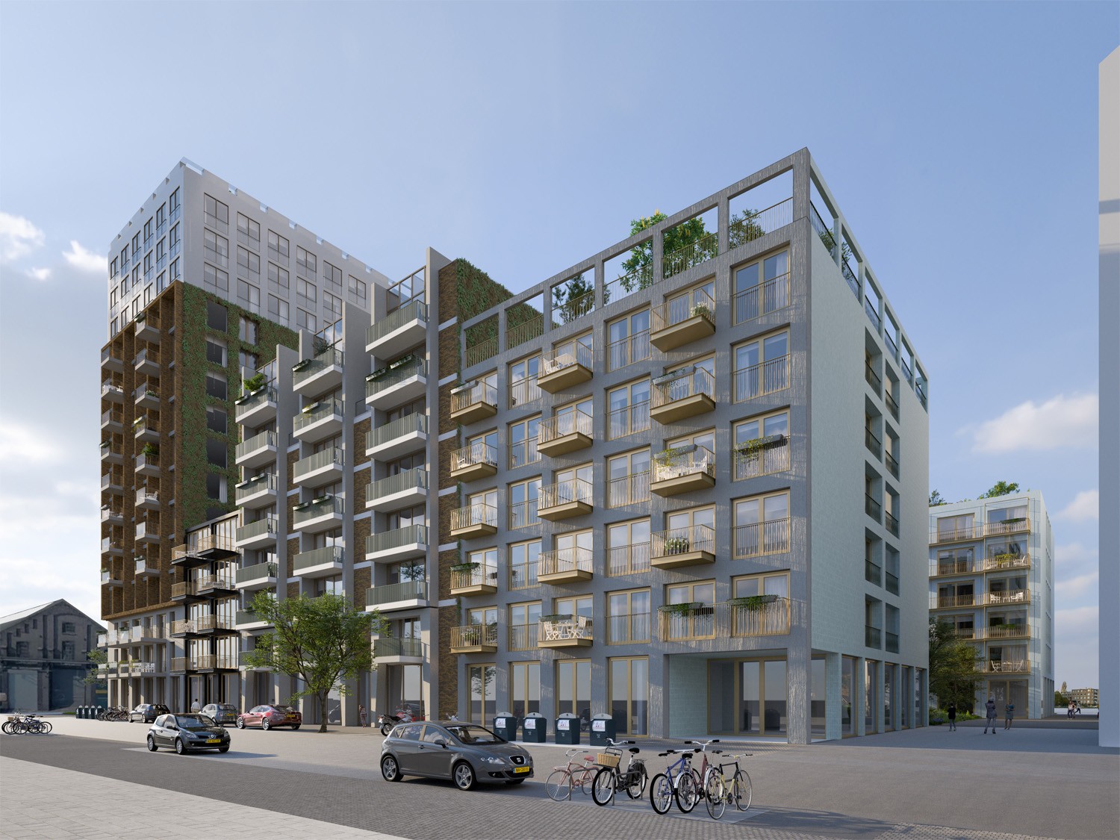
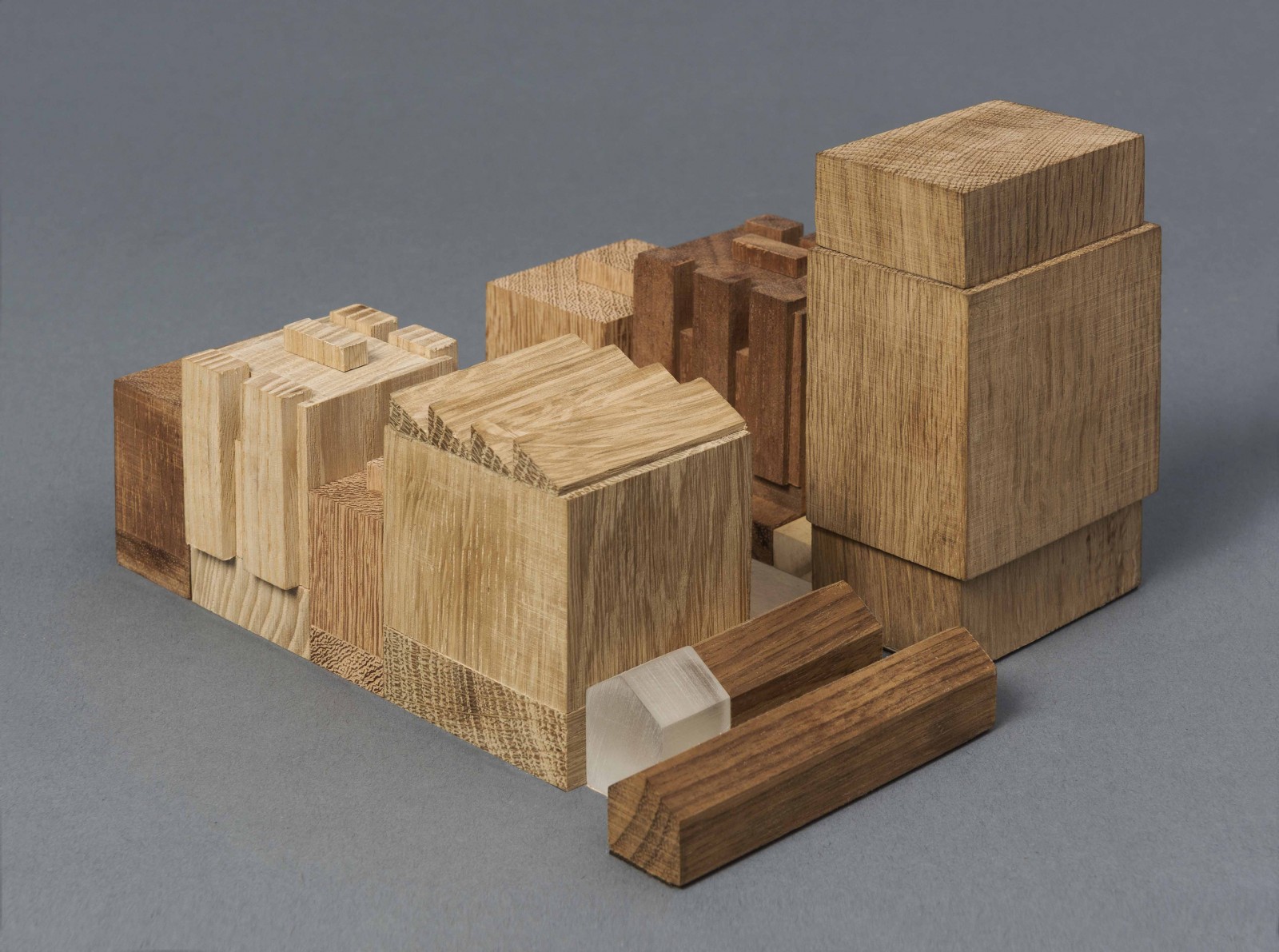
Oostenburg kavel 4+5, Amsterdam
Both dvdp and Korth Tielens, the architects for this project, aimed at generating diversity. However, this diversity is not a series of coincidences and the ensemble designed for this project is not a combination of loose ideas. With the desire to create a varied, "spontaneous" and quasi-grown image, the designers looked for a subtle form of cohesion.
This coherence is visible in the common source of inspiration: industrial architecture. Both the bold scale jumps, the sudden transitions of materials, the robust appearance and the directness of the architectural visual language of buildings from that time have supported the ideas for this project. Jumps in height and depth, differences in housing typology and types of outdoor spaces, facade openings and applied materials; the spontaneous city must be made with care.
The present plan shows that even where constructive starting points, ideas about comfortable living in the city and views on a suitable visual language are all similar, a richly varied and surprising overall design can nevertheless arise.
Luchtplaats C.V.
Wonam, Zadelhoff en Rinkelberg
236 houses, 36 parking lots,
ca. 330 m2 restaurants and
ca. 3700 m2 workspace
Multiple assignment, collaboration between Defesche Van den Putte and Korth Tielens Architecten B.V.
3D Capacity (3D-images); Defesche Van den Putte (model)

