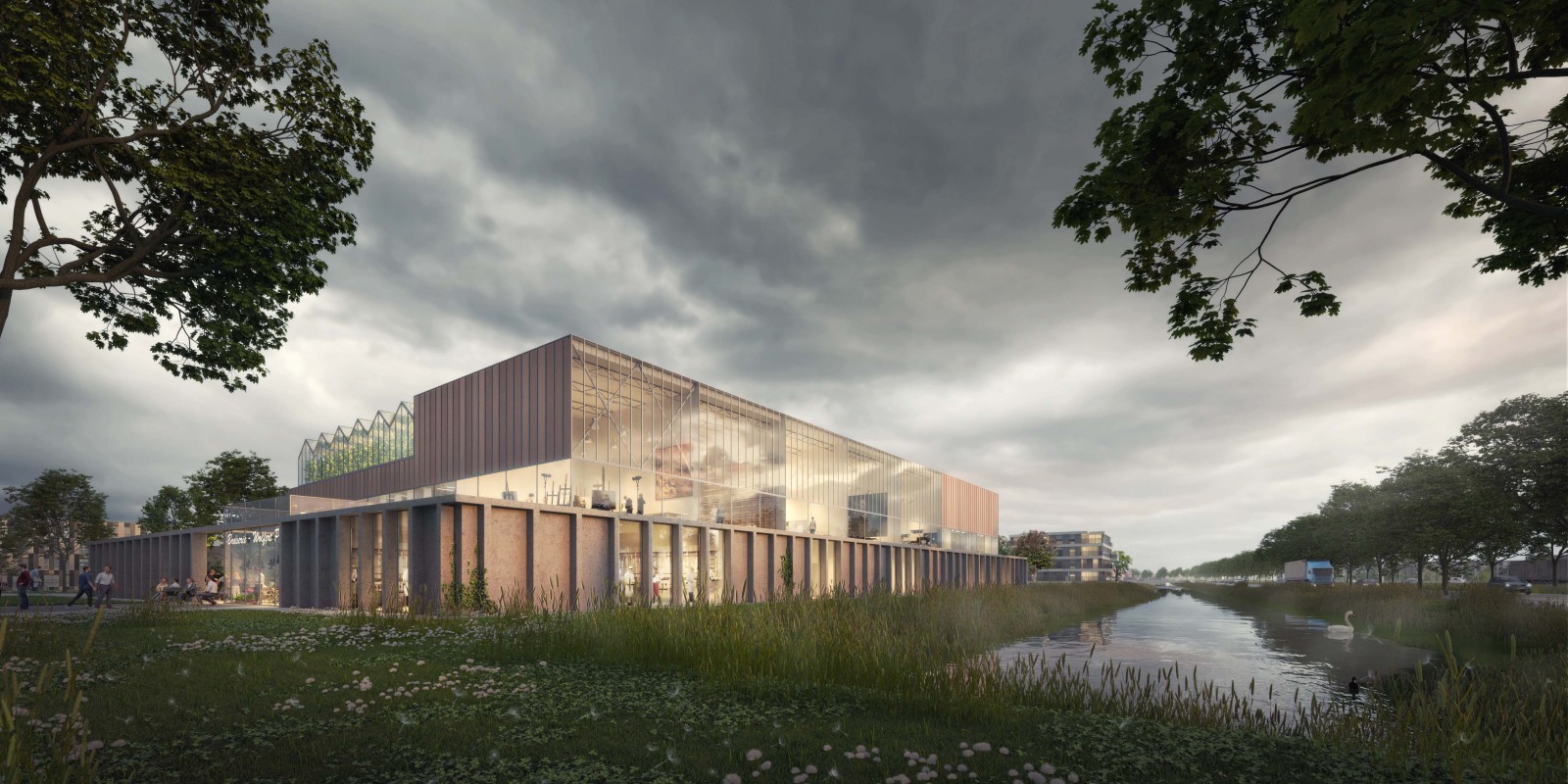2017
Wolfert PRO, Lansingerland

Wolfert PRO, Lansingerland
The starting points for the location paint an attractive image: the new school as part of a series of objects that carelessly spread out as a sculpture garden between the two gates to the neighborhood. Every object with its own expression. The coherence arises - just like with the images - through the placement on similar foundations.
In this context, a compact plan has been designed that presents itself as a (universal) object. In addition, the program - the characteristic of the school - has been made visible in the expressive facades and the building volume has been adapted in such a way that it conforms to the human dimension.
In the development of the design, a sober and industrial look was chosen: what you see is what you get, sustainable, timeless and adaptable to future developments.
Local residents and external relations are received in a brasserie run by students located on the street side and in an enclosed courtyard garden. From this brasserie they have access to the practice boulevard - the heart of the school. Here are the practical classrooms that can also be used for adult education and creative and technical training after school hours.
Stichting BOOR / Penta Rho
New building VMBO / MAVO; ca. 6.100 m2 teaching rooms
Multiple assignment;
collaboration between Defesche Van den Putte / Bo2.rotterdam / Arcadis
A2 studio, Rotterdam

